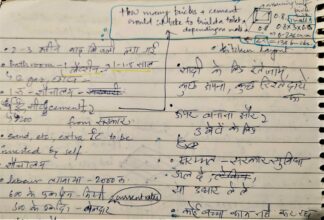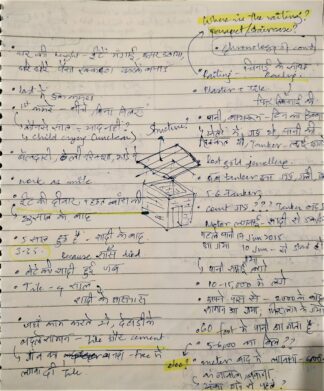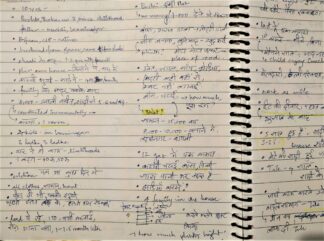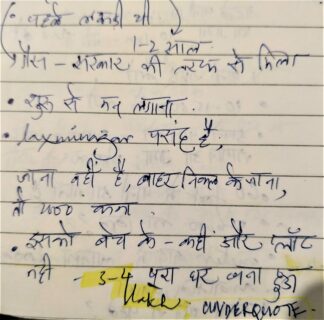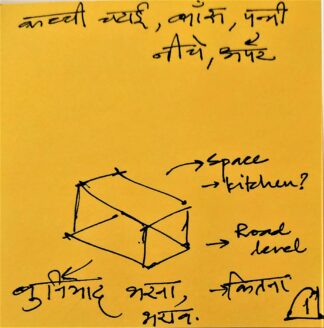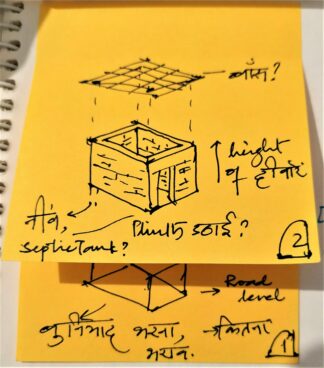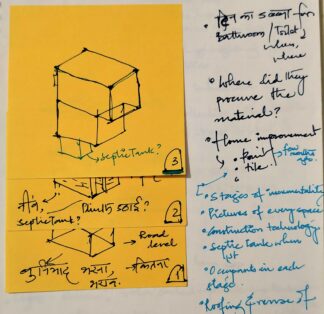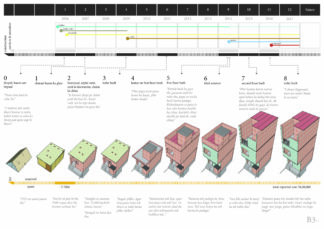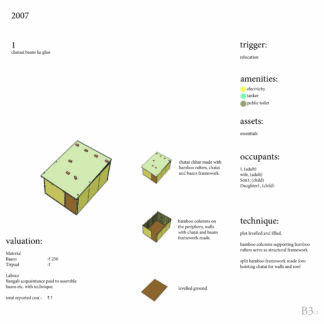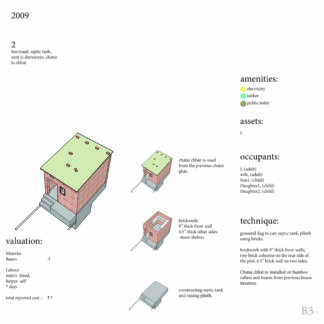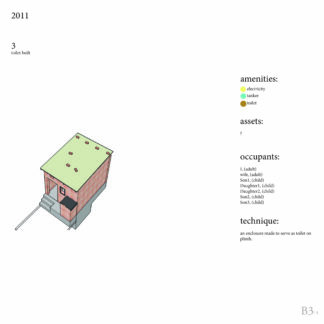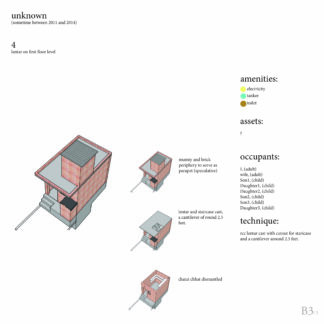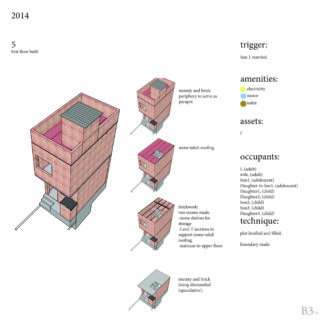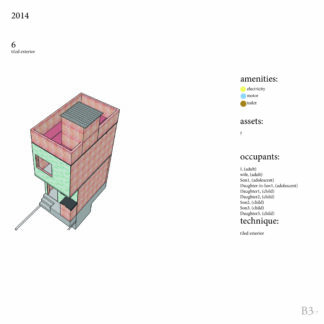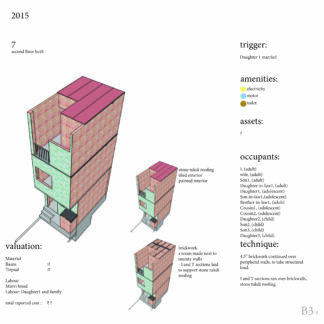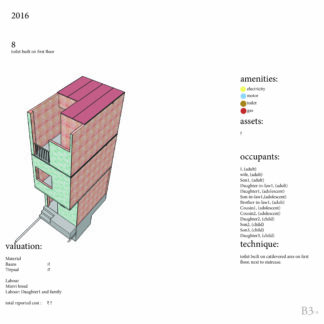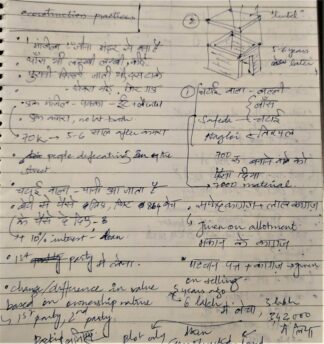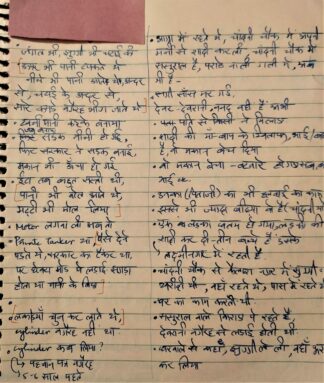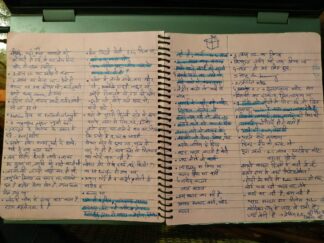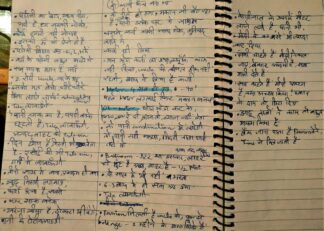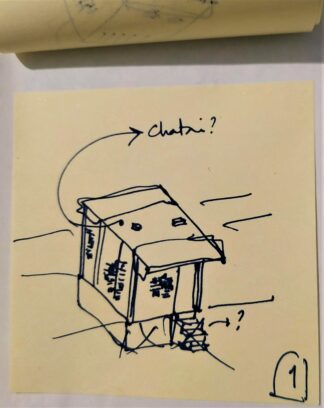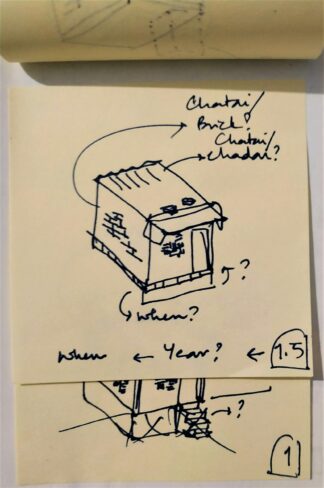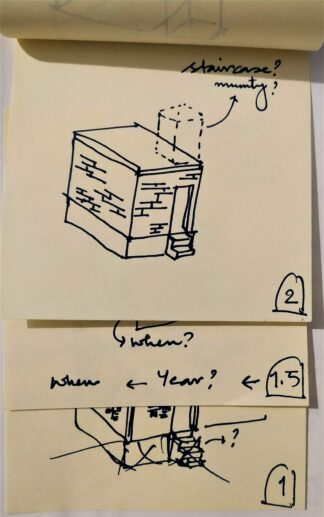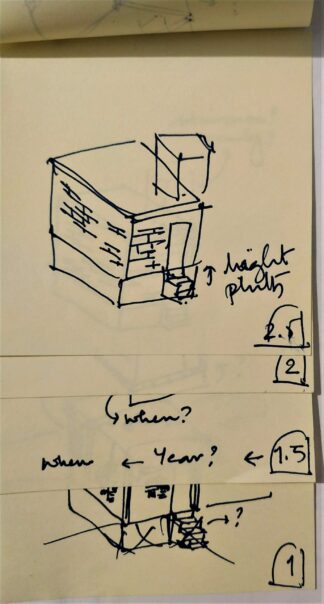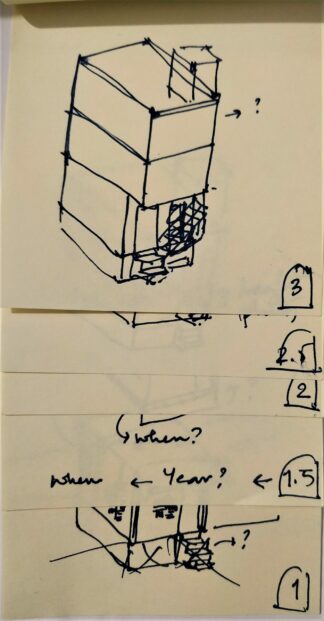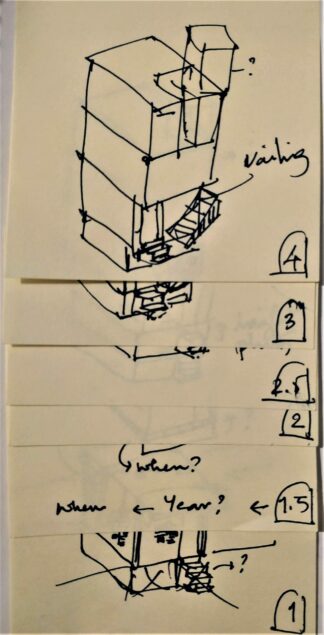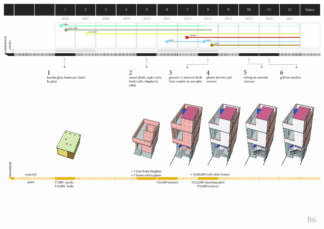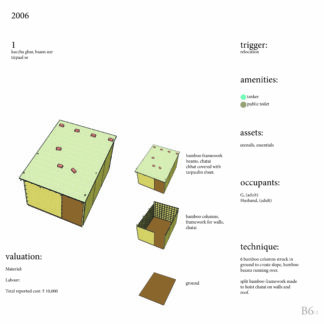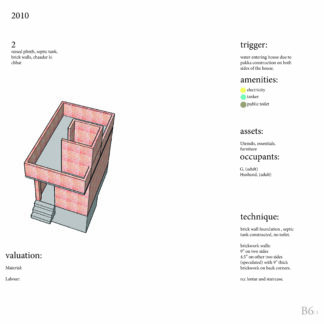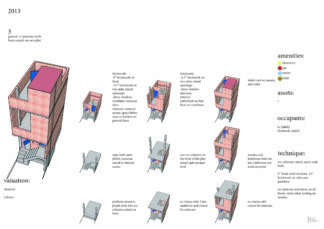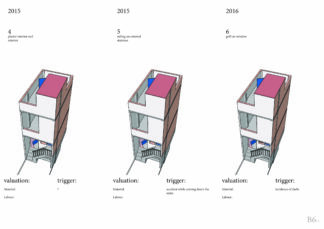Savda Ghevra
Located in north-west Delhi across 250 acres, Savda Ghevra is a large resettlement colony. From 2006 onwards, people have been allocated plots after the forced evictions from their homes throughout the city. Residents interviewed in this study came after forced evictions in Nangal Dairy, Nangla Manchi, Laxminagar, Raghubir Nagar, and Nizammudin, among others. There are also some from Mongolpuri and Jwalapuri who bought unconstructed or semi-constructed plots here. Stretching from blocks A to O, it has as many as 9000 plots ranging from sizes of 12 gaz and 18 gaz. When this study was conducted in 2018, many plots still remained unoccupied, and some blocks not even been cut into plots. Although planned as a ‘site and services’ resettlement colony, state provided services only came incrementally, with the state having failed to install sewer lines and individual water connections even twelve years since 2006.
Showing all 172 results
-
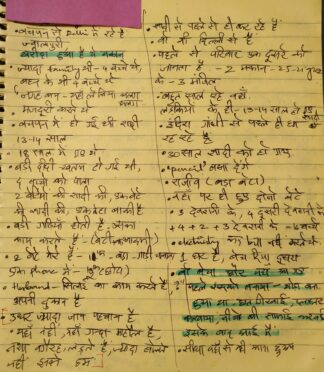
Field notes on purchase of OV’s house
Read more -
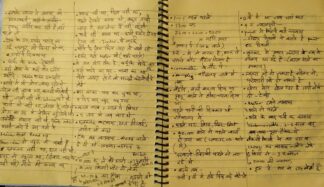
Field notes on finances of OV’s house
Read more -
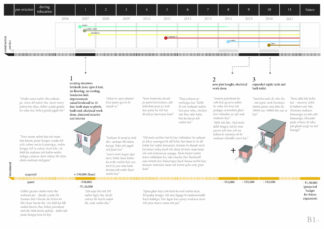
Visualisation with timeline of OV’s house
Read more -
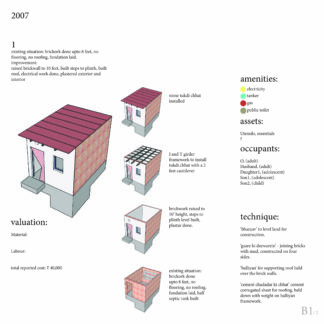
Visualisation of OV’s house in 2007
Read more -
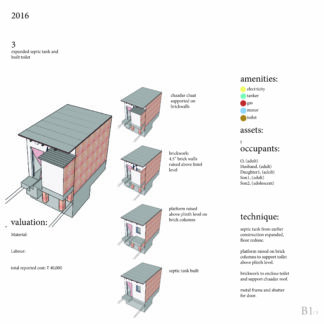
Visualisation of OV’s house in 2016
Read more -
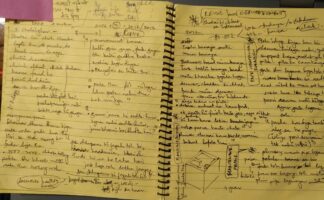
Field notes on spatial features of S’s house
Read more -
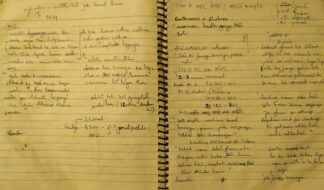
Field notes on construction of S’s house
Read more -
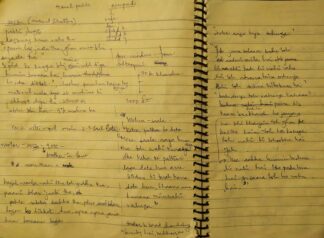
Field notes on finances of S’s house
Read more -
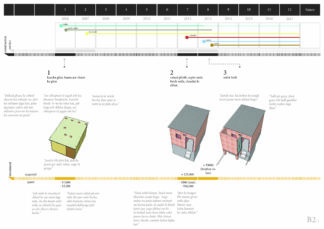
Visualisation of timeline of S’s house
Read more -
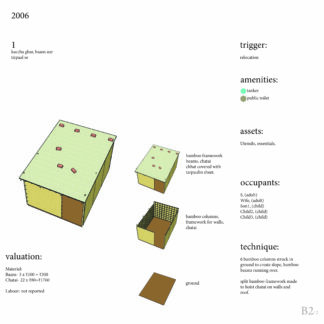
Visualisation of the first structure S built
Read more -
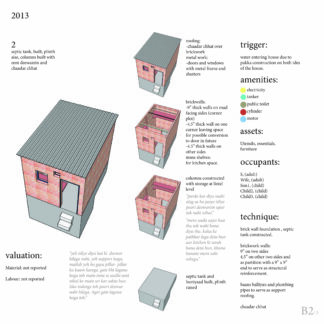
Visualisation of the second iteration of S’s house
Read more -
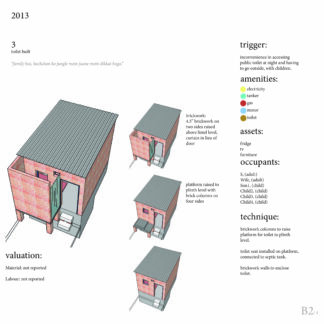
Visualisation of the toilet built by S in 2013
Read more -
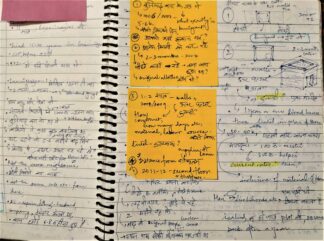
Field notes on R’s relocation
Read more -
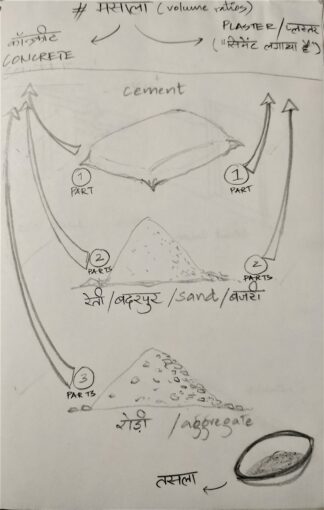
Visual aid around composition of plaster
Read more -
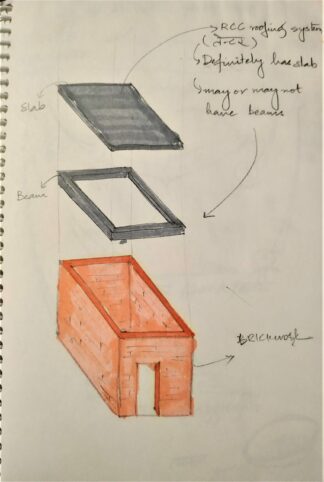
Visual aid around brick and RCC construction
Read more -
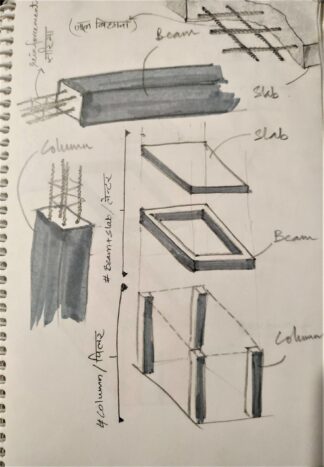
Visual aid around RCC framed construction
Read more -
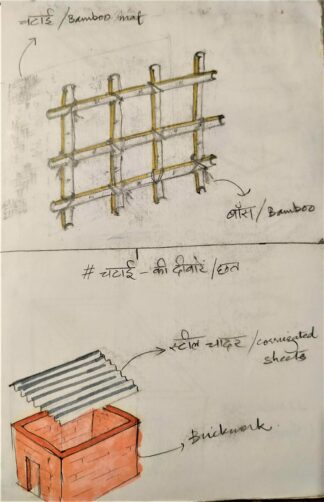
Visual aid around bamboo construction
Read more -
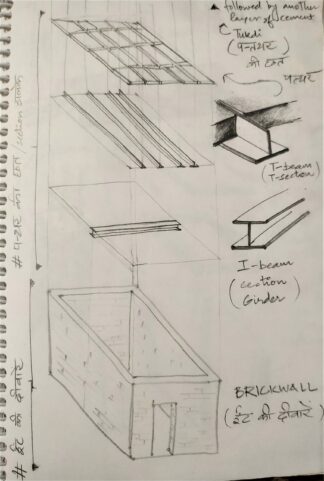
Visual aid around brick and tukdi construction
Read more -
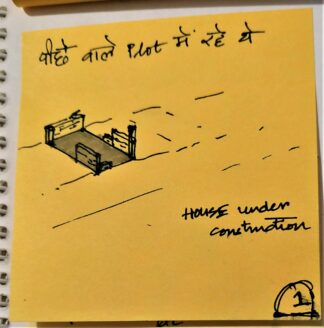
Sketch of R’s first shelter
Read more -
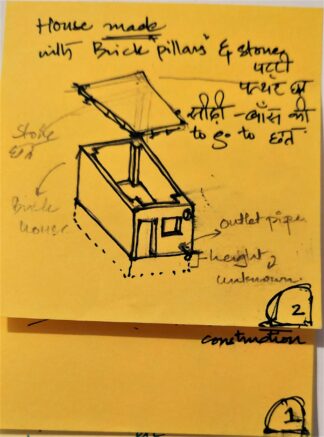
Sketch of the first structure R built
Read more -
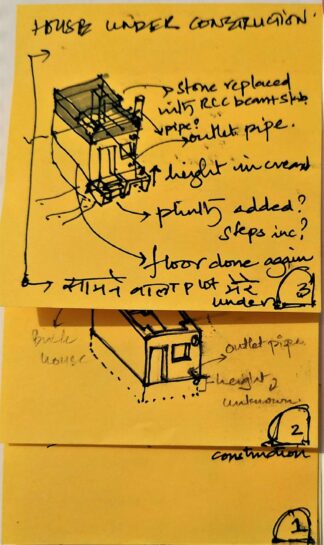
Sketch of R’s house under construction
Read more -
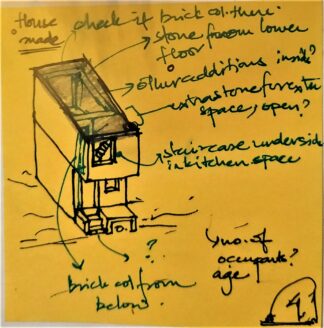
Sketch of R’s first floor expansion
Read more -
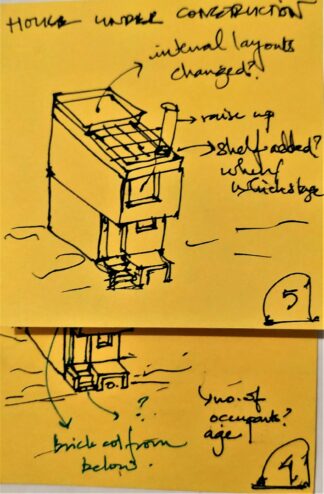
Sketch of R’s first floor
Read more -
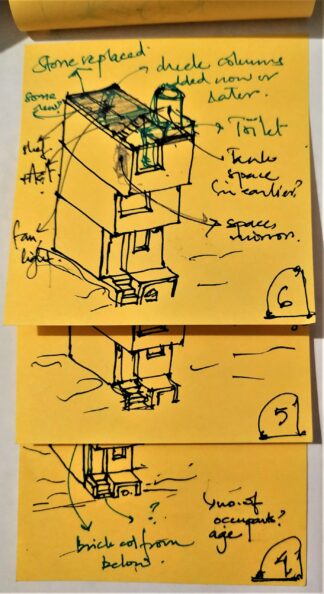
Sketch of R’s second floor expansion
Read more -
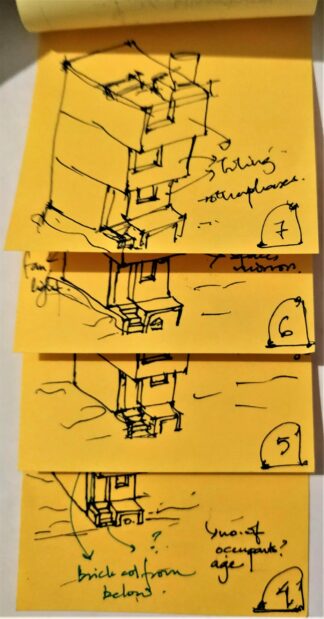
Sketch of R’s present day house
Read more -
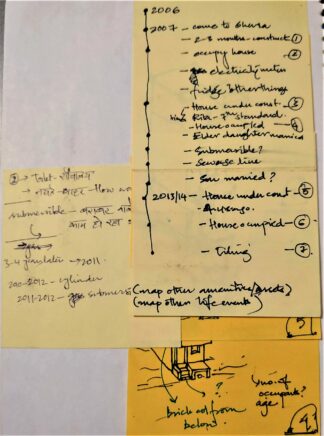
Sketch of timeline of R’s house
Read more -
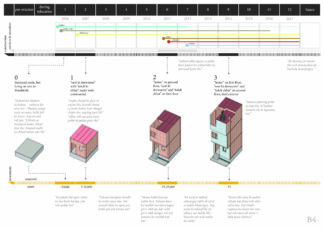
Visualisation of timeline of R’s house
Read more -
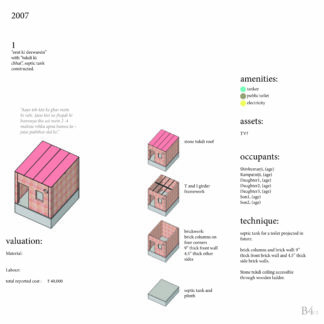
Visualisation of first structure made by R
Read more -
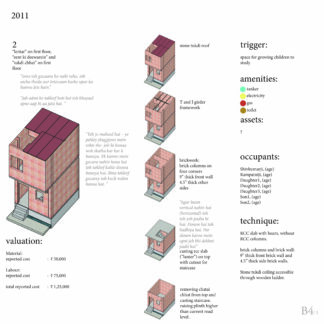
Visualisation of first floor of R’s house
Read more -
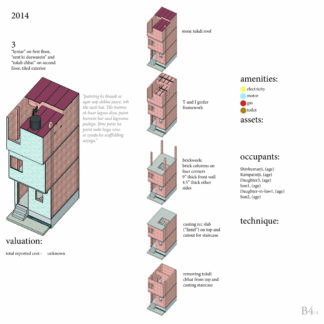
Visualisation of second floor of R’s house
Read more -
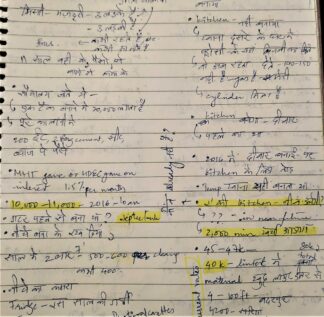
Field notes on finances of C’s house
Read more -
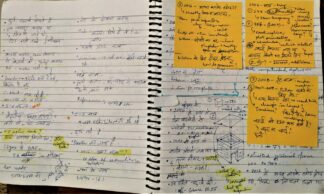
Field notes on spatial layout of C’s house
Read more -
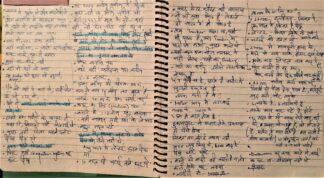
Field notes on material of C’s house
Read more -
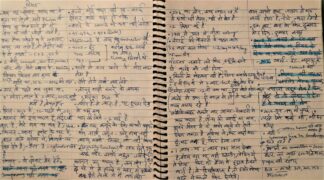
Field notes on C’s building cycle
Read more -
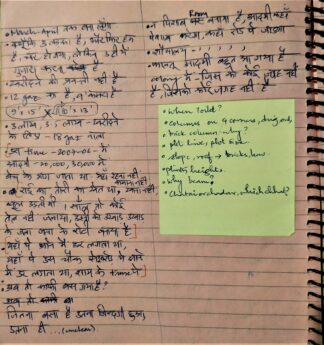
Field notes on C’s relocation
Read more -
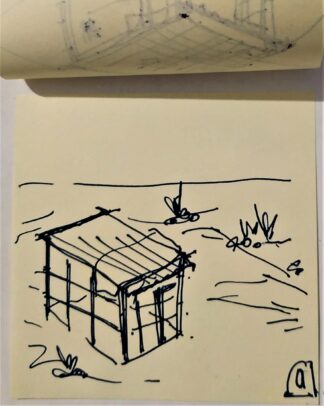
Sketch of C’s first structure
Read more -
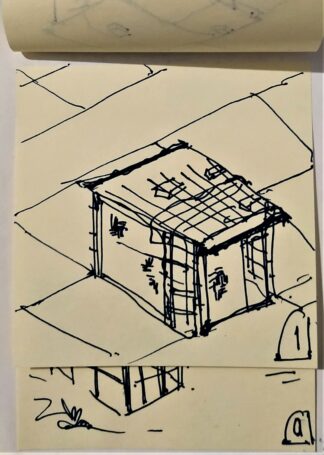
Sketch of C’s reassembled structure
Read more -
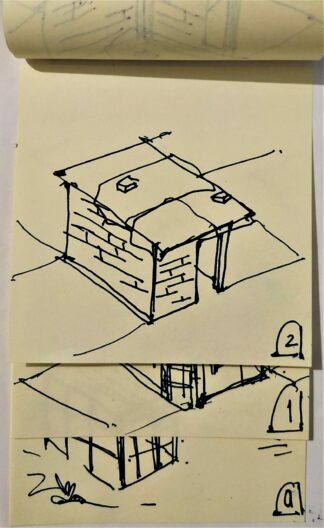
Sketch of C’s bamboo and brick structure
Read more -
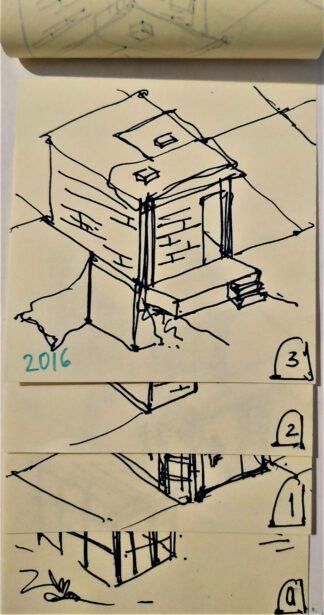
Sketch of septic tank in C’s house
Read more -
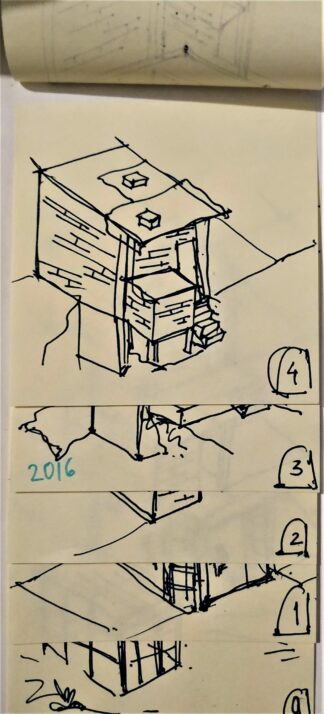
Sketch of toilet addition to C’s house
Read more -
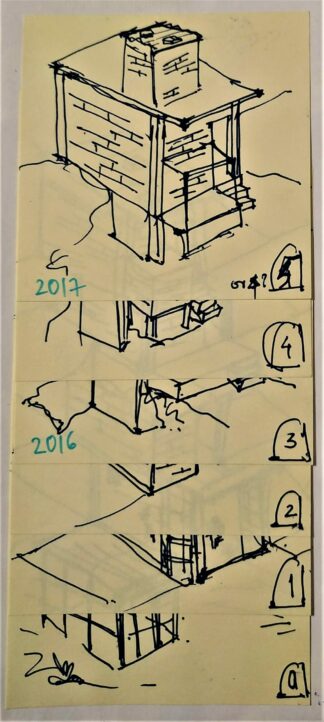
Sketch of timeline of C’s house
Read more -
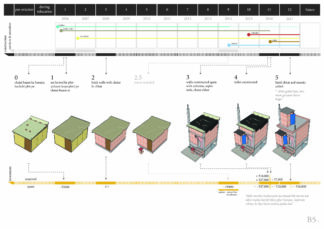
Visualisation of timeline of C’s house
Read more -
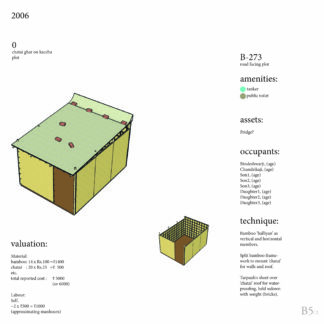
Visualisation of C’s first structure
Read more -
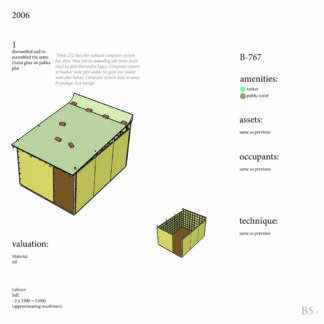
Visualisation of C’s dismantled and reassembled structure
Read more -
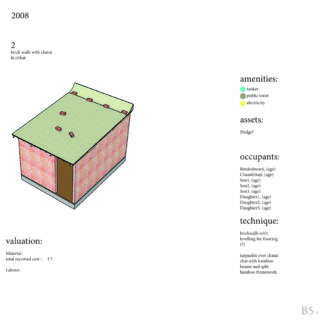
Visualisation of C’s brick and bamboo house
Read more -
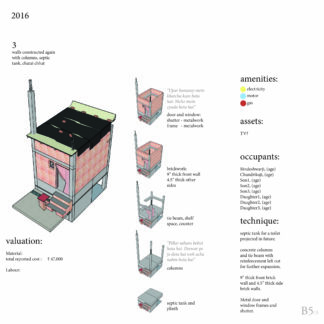
Visualisation of C’s house under construction
Read more -
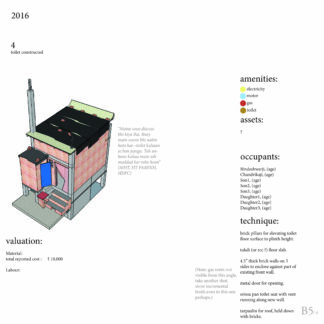
Visualisation of addition of toilet to C’s house
Read more -
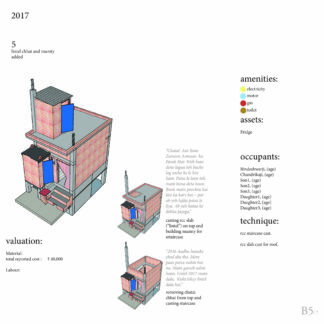
Visualisation of addition of toilet to C’s house
Read more -
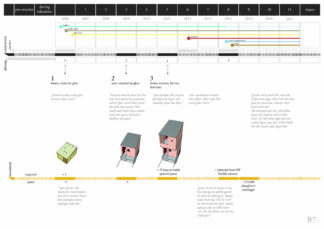
Visualisation of timeline of ND’s house
Read more -
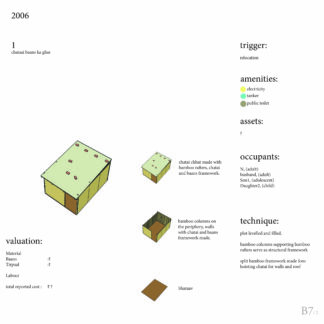
Visualisation of ND’s first structure
Read more -
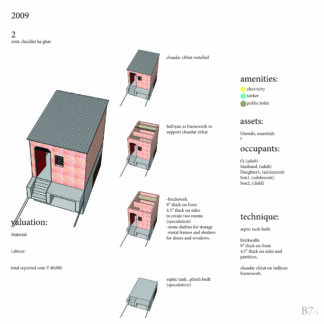
Visualisation of ND’s brick structure
Read more -
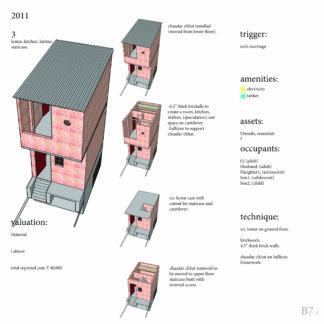
Visualisation of ND’s expanded house
Read more -
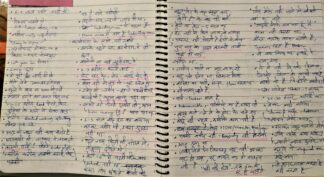
Field notes on SK’s house
Read more -
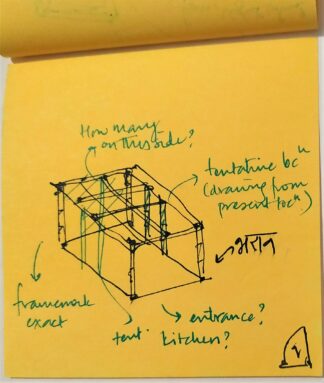
Sketch of B8’s structure on relocation
Read more -
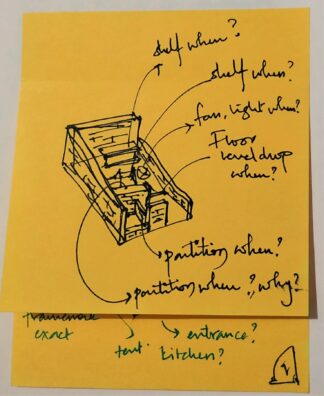
Sketch of SK’s present day structure
Read more -
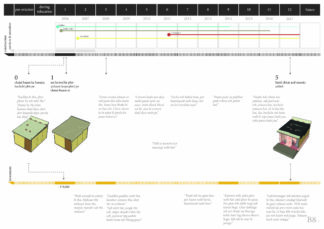
Visualisation of timeline of SK’s house
Read more -
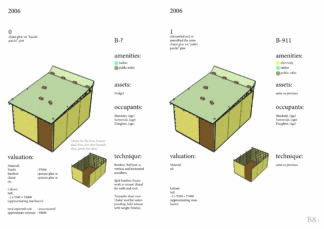
Visualisation of SK’s first structure
Read more -
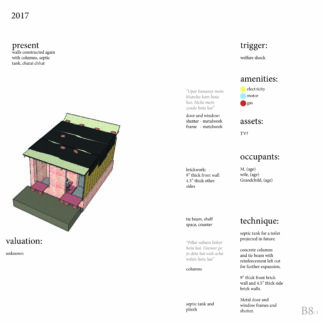
Visualisation of SK’s present day structure
Read more -
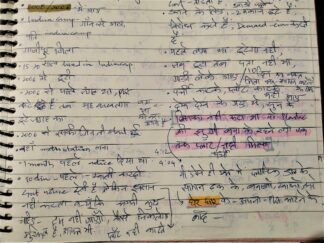
Field notes on MD’s building practices
Read more -
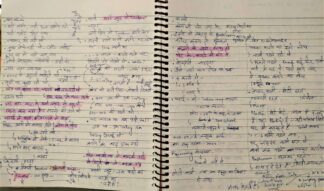
Field notes on MD’s relocation
Read more -
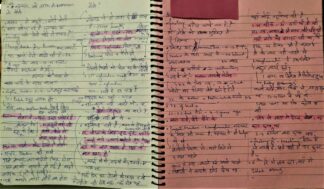
Field notes on MD’s infrastructural decisions
Read more -
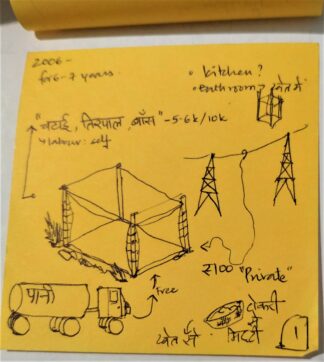
Sketch of MD’s first structure
Read more -
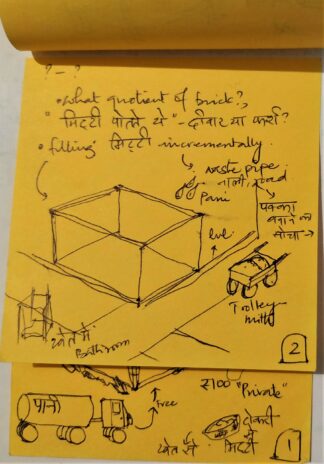
Sketch of MD’s brick structure
Read more -
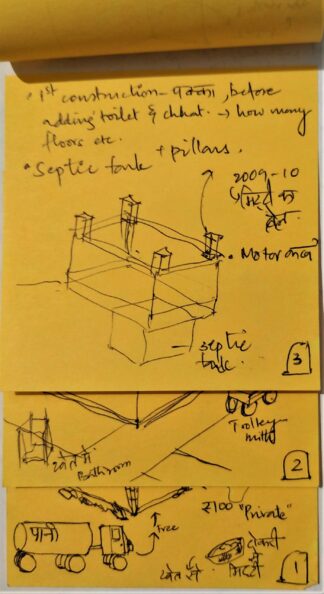
Sketch of MD’s septic tank
Read more -
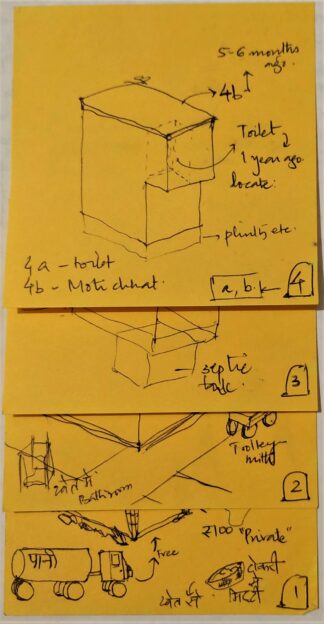
Sketch of morphology of MD’s house
Read more -
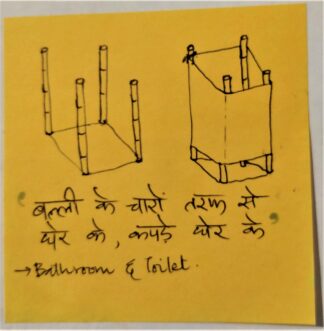
Sketch of MD’s makeshift toilet
Read more -
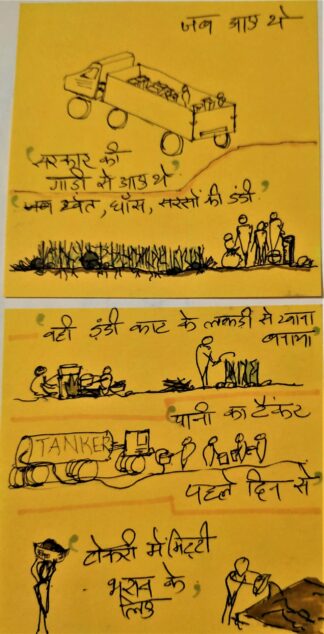
Sketch of MD’s experiences on location
Read more -
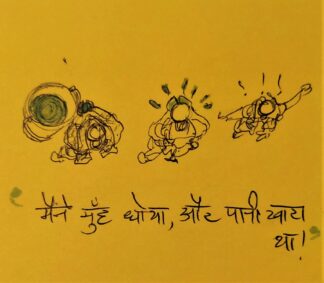
Sketch on MD’s experience with hard water
Read more -
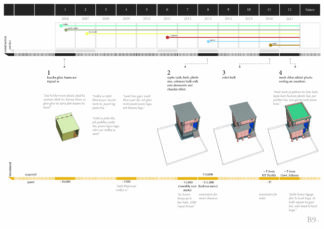
Visualisation of timeline of MD’s house
Read more -
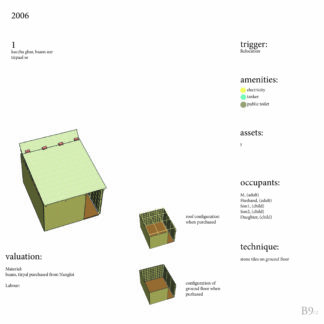
Visualisation of MD’s first structure
Read more -
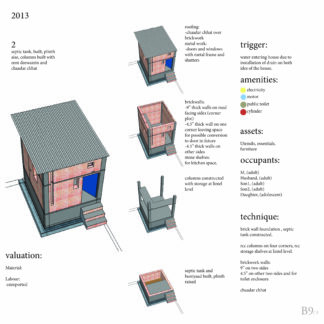
Visualisation of MD’s house in 2013
Read more -
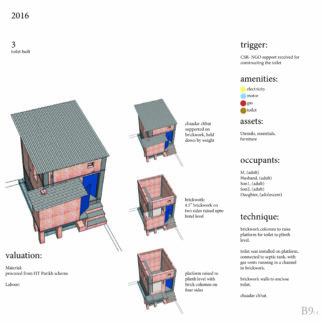
Visualisation of MD’s toilet
Read more -
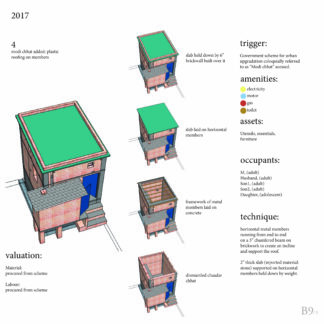
Visualisation of MD’s improved house
Read more -
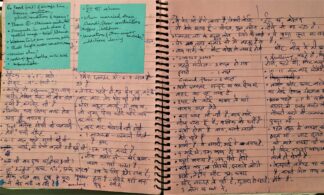
Field notes on AB’s building practices
Read more -
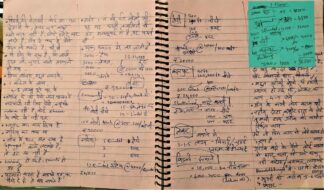
Field notes on AB’s finances
Read more -
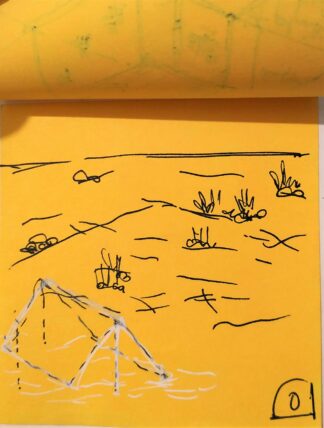
Sketch of AB’s first structure
Read more -
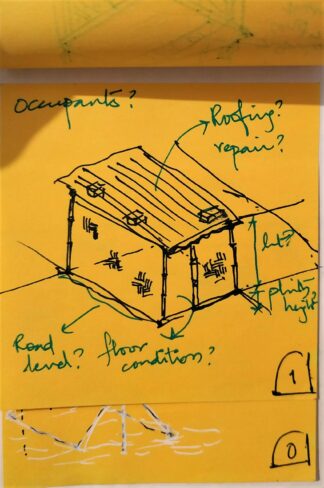
Sketch of AB’s bamboo structure
Read more -
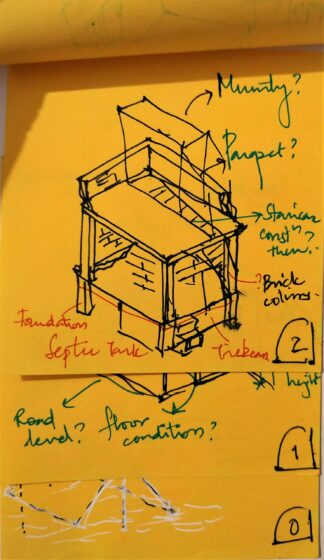
Sketch of AB’s house with raised plinth
Read more -
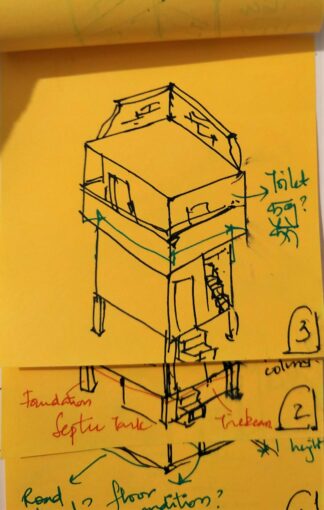
Sketch of AB’s first floor
Read more -
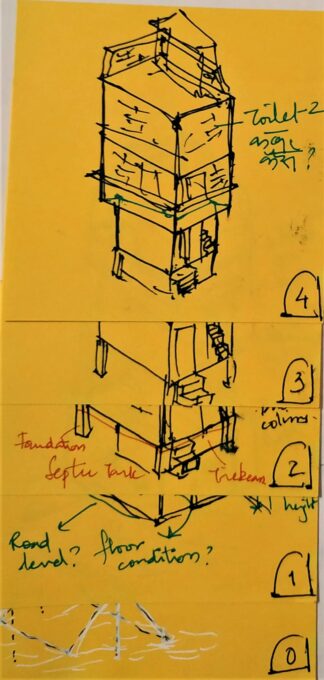
Sketch of AB’s second floor
Read more -
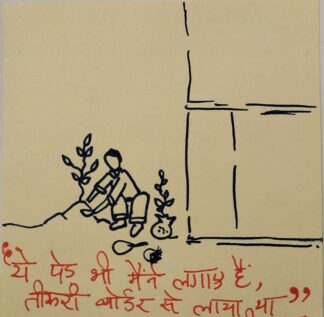
Sketch on AB’s quote of belonging
Read more -
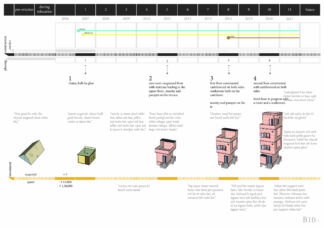
Visualisation of timeline of AB’s house
Read more -
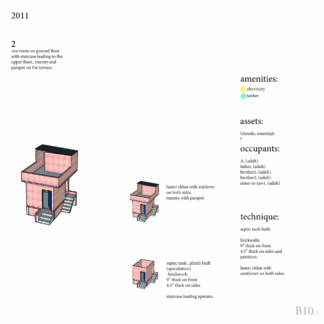
Visualisation of AB’s brick structure in 2011
Read more -
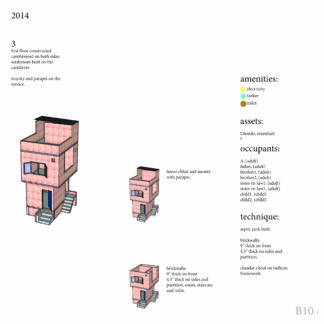
Visualisation of AB’s first floor expansion
Read more -
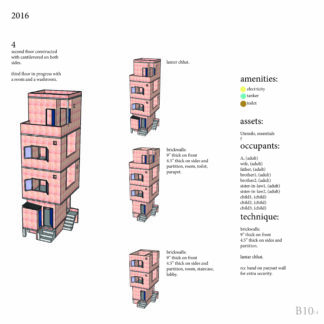
Visualisation of AB’s second and third floor expansion
Read more -
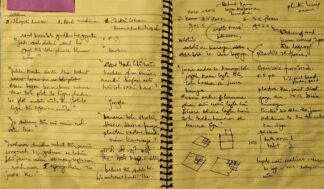
Field notes on construction of RB’s house
Read more -
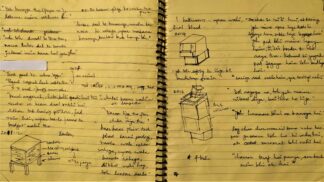
Field notes on construction of RB’s house
Read more -
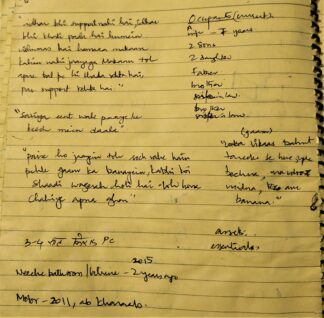
Field notes on finances of RB’s house
Read more -
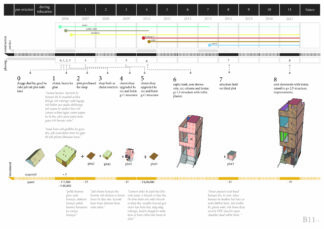
Visualisation of timeline of RB’s house
Read more -
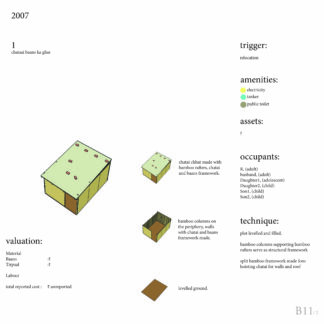
Visualisation of RB’s first structure
Read more -
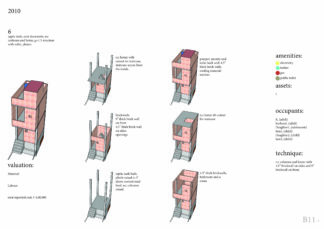
Visualisation of RB’s house in 2010
Read more -
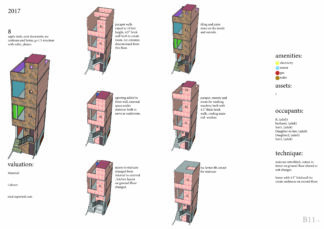
Visualisation of RB’s present day house
Read more -

Visualisation of timeline of GD’s house
Read more -
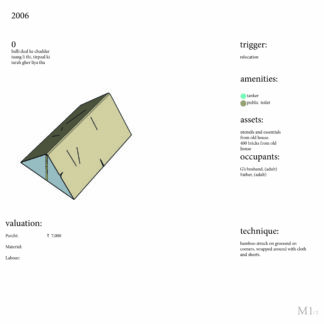
Visualisation of GD’s first shelter
Read more -
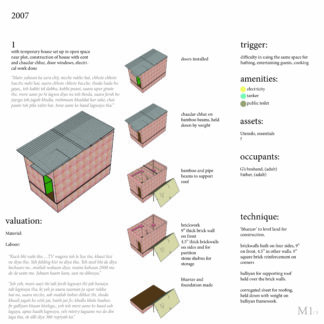
Visualisation of GD’s brick structure
Read more -
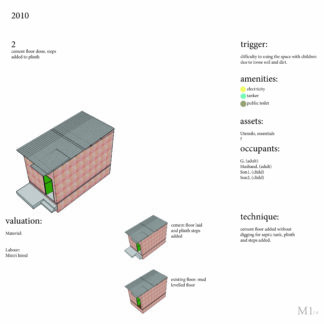
VIsualisation of GD’s house improvement in 2010
Read more -
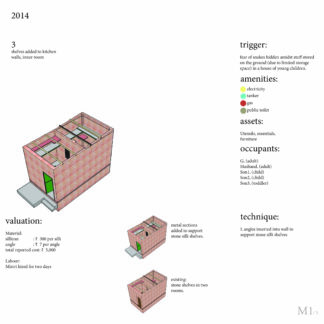
VIsualisation of GD’s house improvement in 2014
Read more -
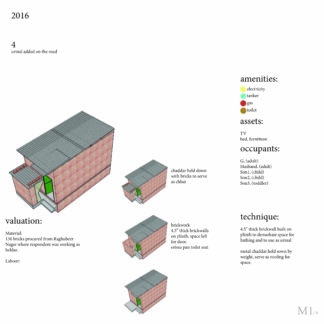
Visualisation of GD’s house improvement in 2016
Read more -
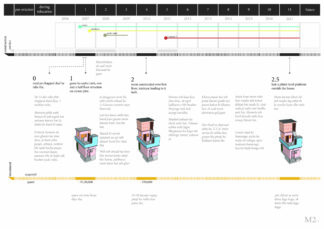
Visualisation of timeline of AJ’s house
Read more -
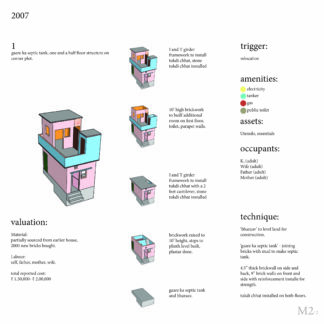
Visualisation of AJ’s first structure
Read more -
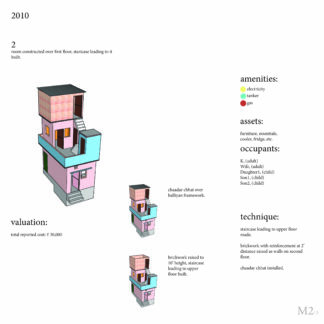
Visualisation of AJ’s house in 2010
Read more -
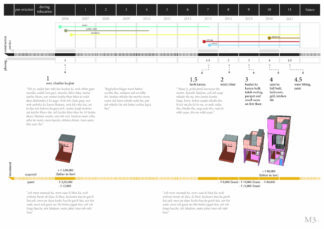
Visualisation of timeline of B’s house
Read more -
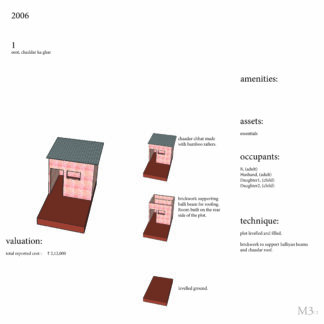
Visualisation of B’s first structure
Read more -
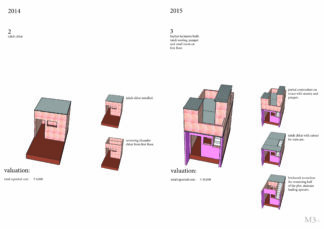
visualisation of B’s house in 2014 and 2015
Read more -
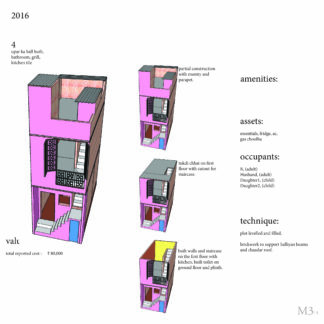
Visualisation of B’s house expansion
Read more -

Visualisation of timeline of PP’s house
Read more -
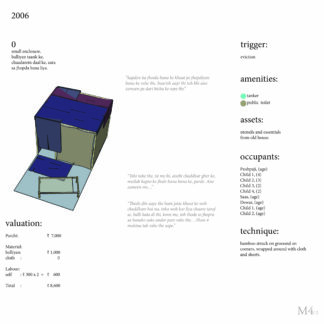
Visualisation of PP’s first structure
Read more -
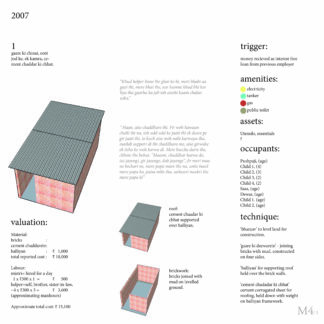
Visualisation of M4’s brick structure
Read more -
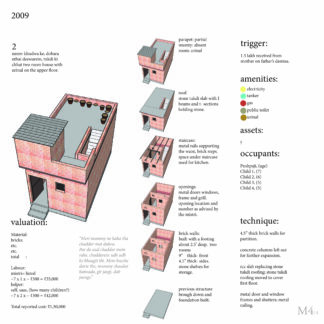
Visualisation of PP’s rebuilt house
Read more -
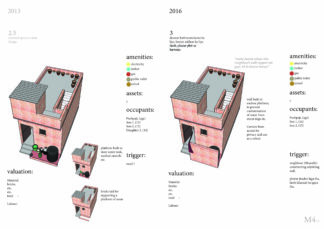
Visualisations of minor additions to PP’s house
Read more -
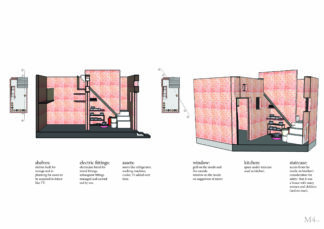
Visualisation of sectional view of PP’s house
Read more -
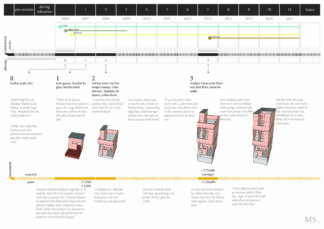
Visualisation of timeline of AL’s house
Read more -
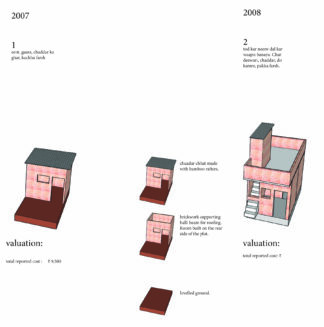
Visualisation of AL’s house in 2007 and 2008
Read more -
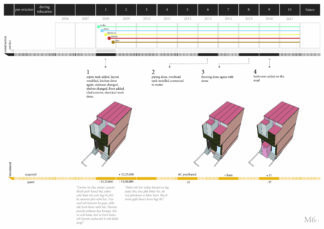
Visualisation of timeline of N’s houe
Read more -
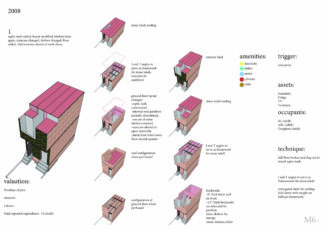
Visualisation of N’s improvements to house
Read more -
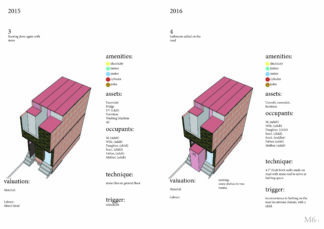
Visualisations of N’s house in 2015 and 2016
Read more -
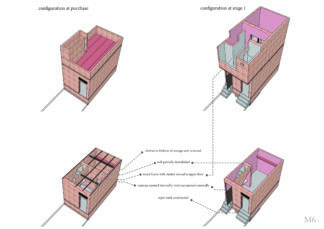
Visualisation comparing N’s house as bought and as improved
Read more -
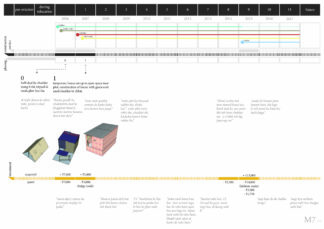
Visualisation of timeline of IR’s house
Read more -
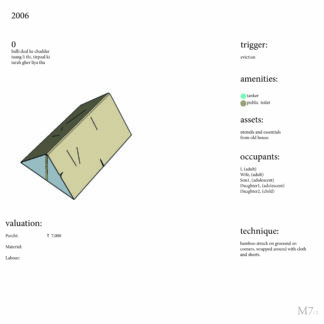
Visualisation of IR’s first structure
Read more -
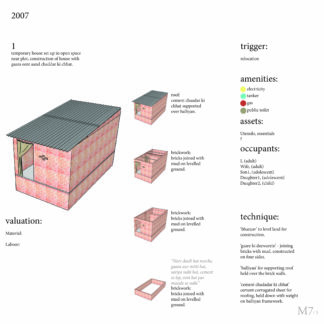
Visualisation of IR’s brick house
Read more -
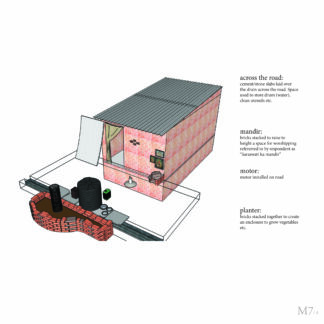
Visualisation of IR’s house with street
Read more -
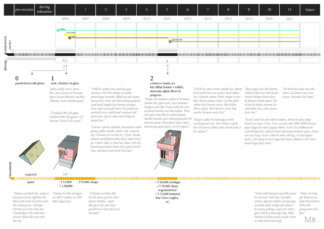
Visualisation of timeline of M’s house
Read more -
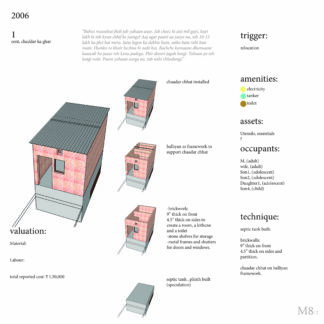
Visualisation of M’s first structure
Read more -
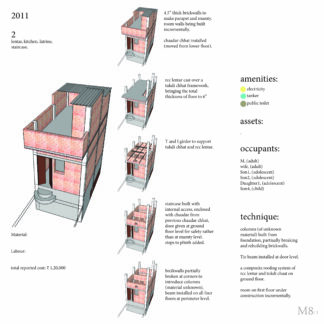
Visualisation of M’s rebuilt house
Read more -
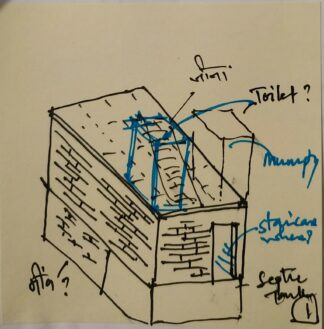
Sketch of NL’s house on relocation
Read more -
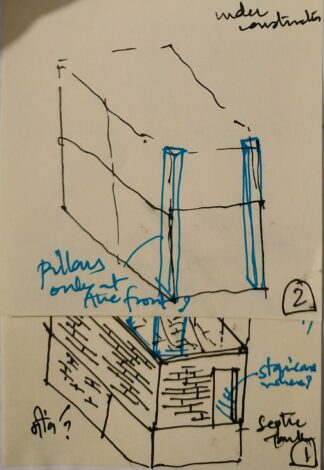
Sketch of expansion of NL’s house
Read more -
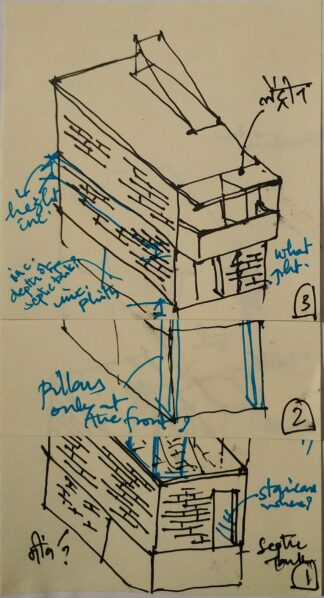
Sketch of NL’s present day structure
Read more -
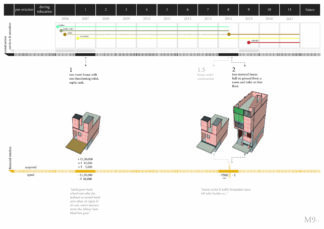
Visualisation of timeline of NL’s house
Read more -
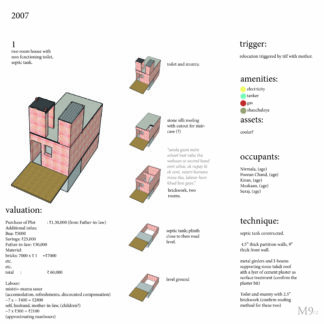
Visualisation of NL’s first structure
Read more -
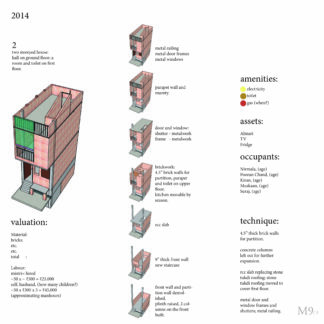
Visualisation of NL’s expanded house
Read more -
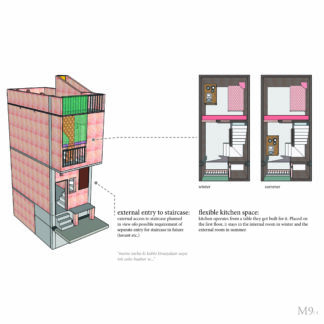
Visualisation of details of NL’s present day structure
Read more -
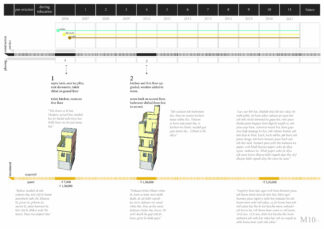
Visualisation of timeline of Y’s house
Read more -
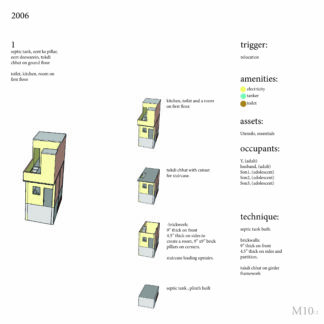
Visualisation of Y’s first structure
Read more -
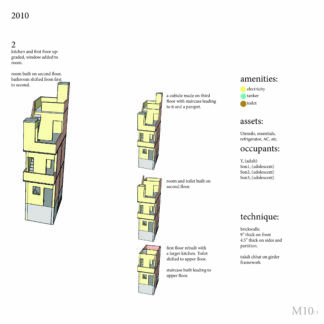
Visualisation of Y’s improved house
Read more -
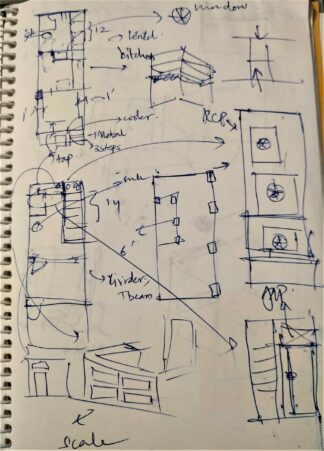
Field notes documenting P’s house
Read more -
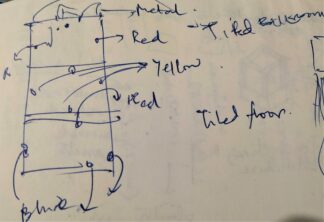
Field notes depicting upper floor of P’s house
Read more -
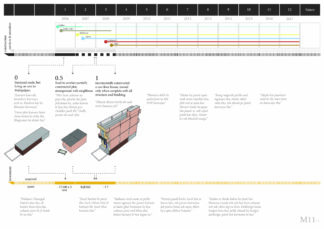
Visualisation of timeline of P’s house
Read more -
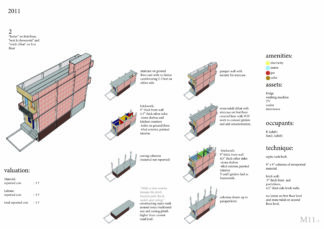
Visualisation of P constructing her house
Read more -
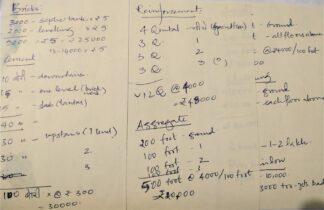
Field notes estimating construction finances
Read more -

Field notes estimating construction costs
Read more -
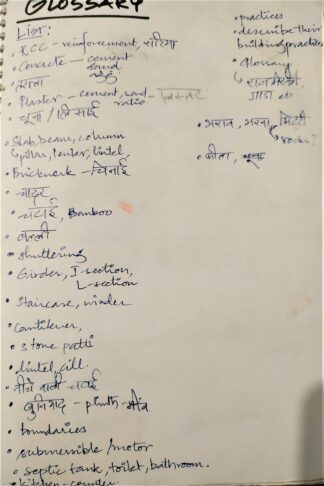
Field notes around terminology
Read more
Showing all 172 results
