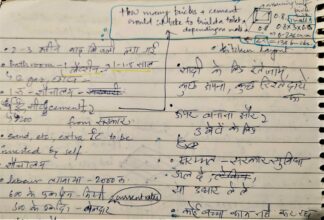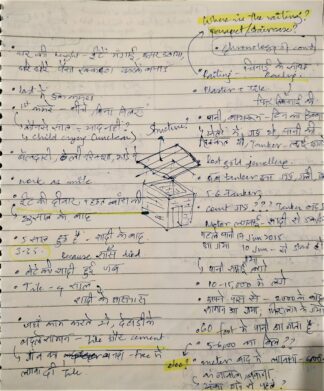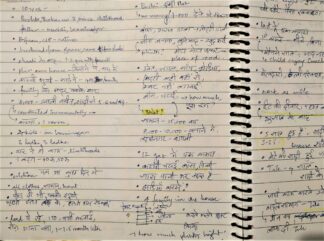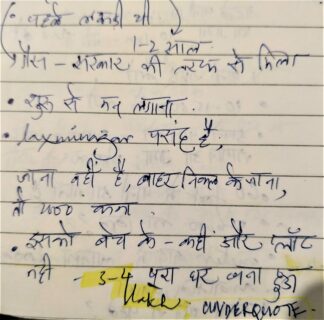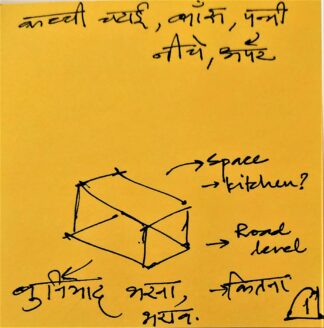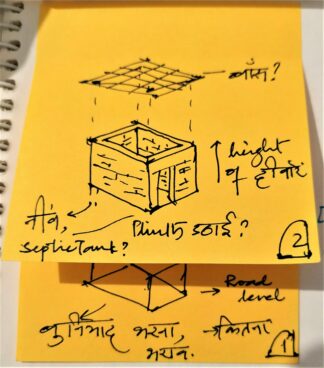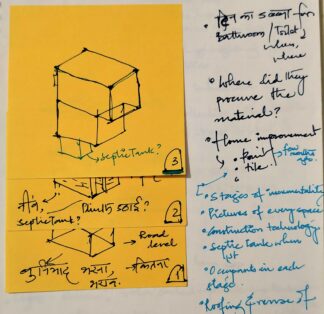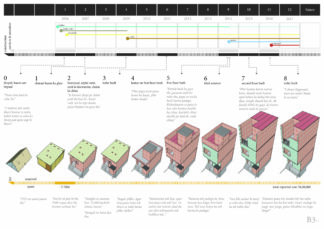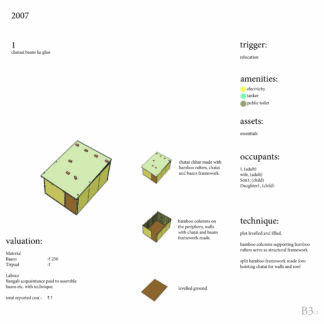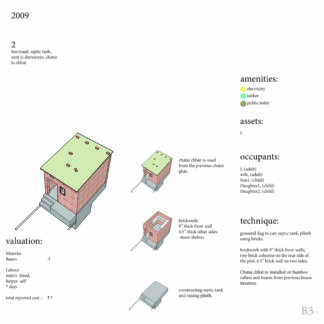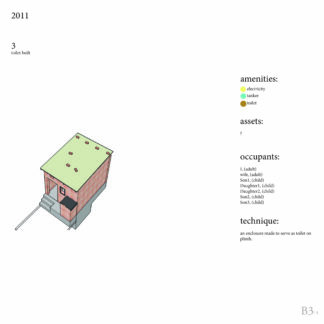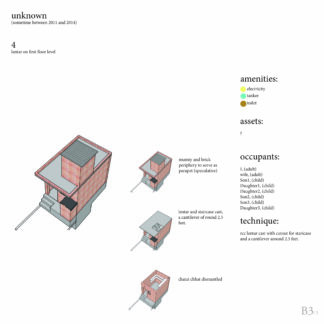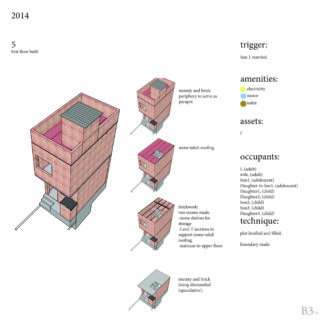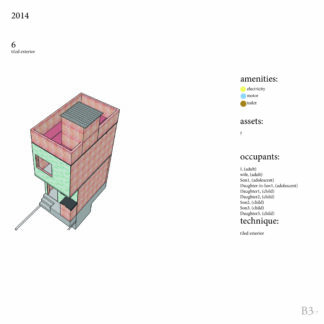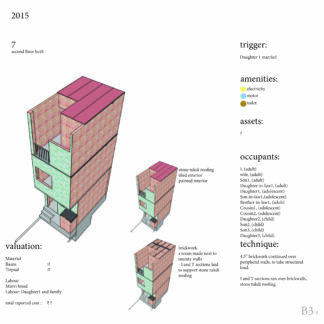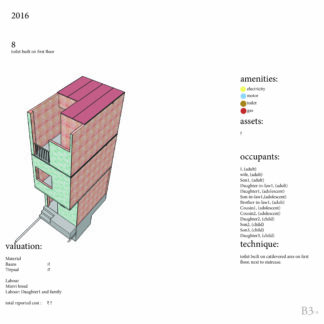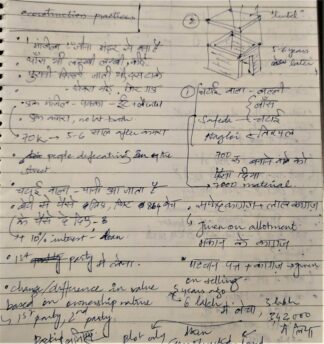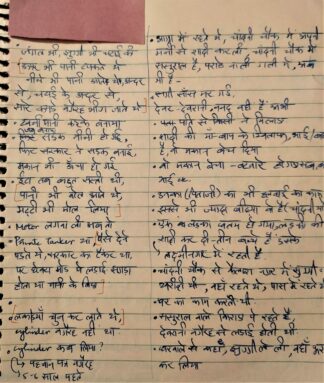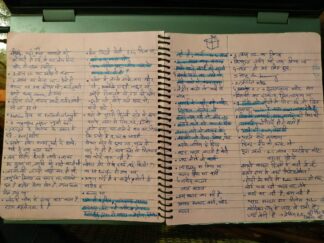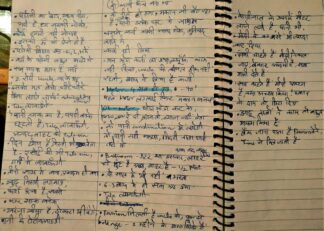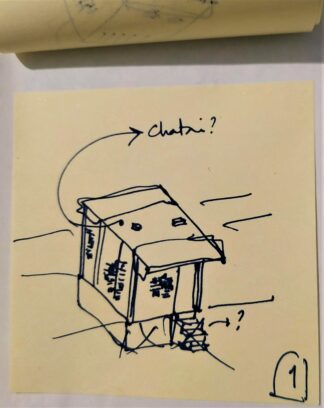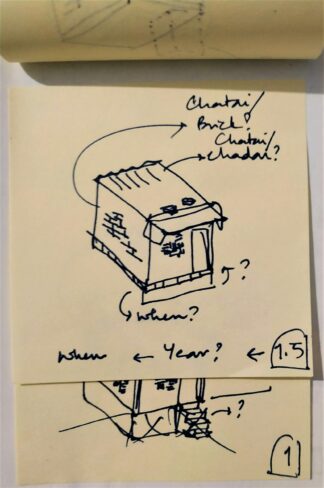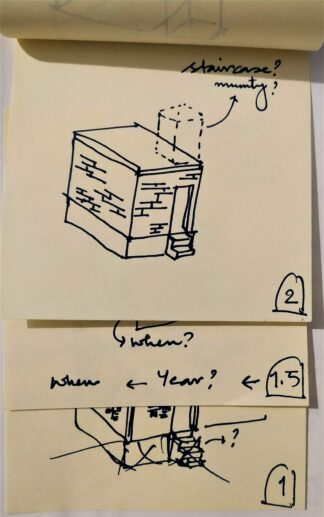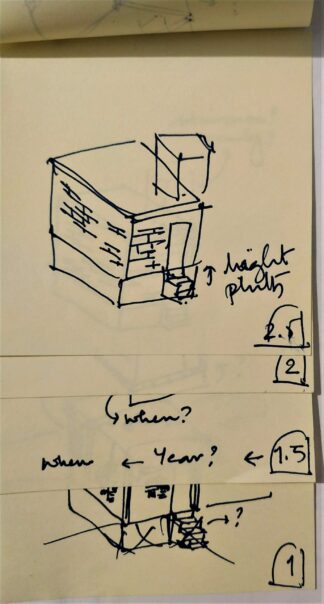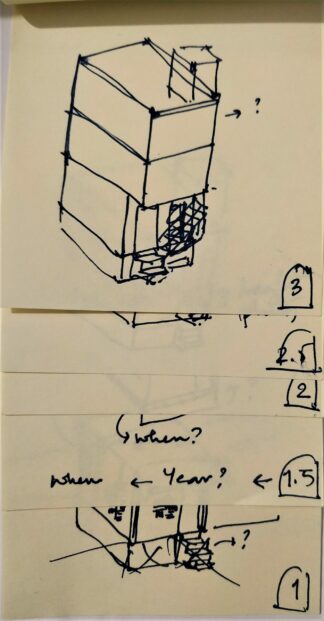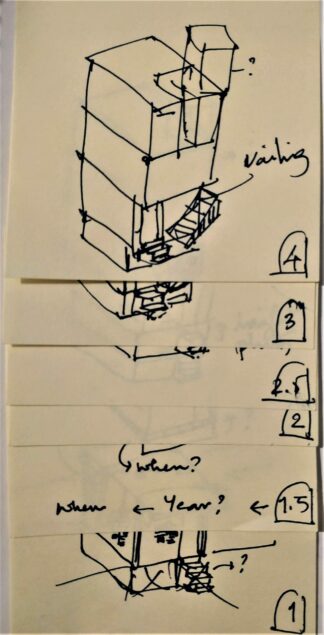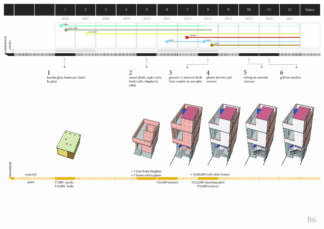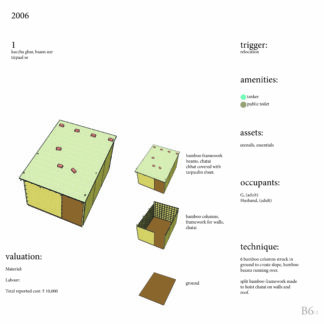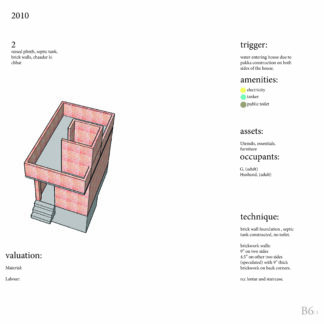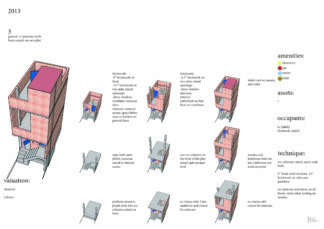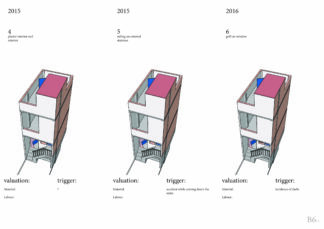Delhi
Showing all 172 results
-
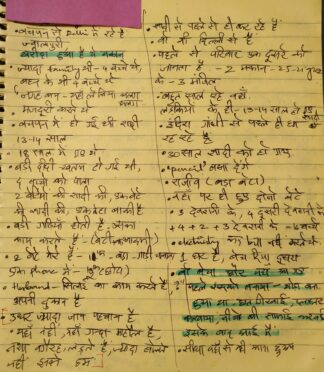
Field notes on purchase of OV’s house
Read more -
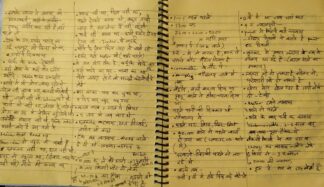
Field notes on finances of OV’s house
Read more -
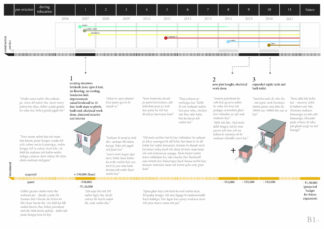
Visualisation with timeline of OV’s house
Read more -
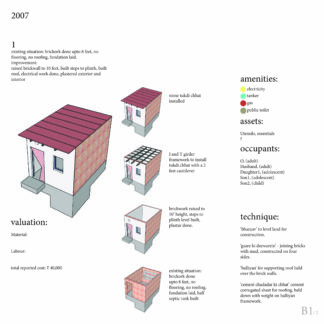
Visualisation of OV’s house in 2007
Read more -
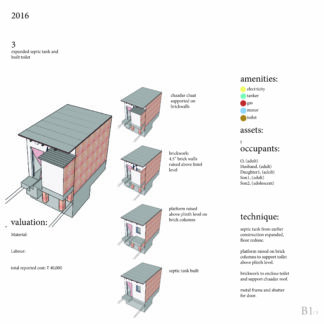
Visualisation of OV’s house in 2016
Read more -
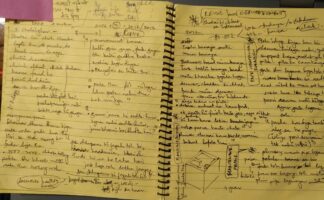
Field notes on spatial features of S’s house
Read more -
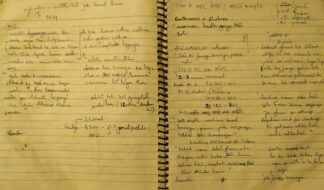
Field notes on construction of S’s house
Read more -
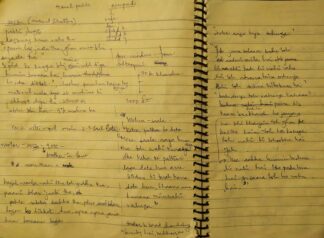
Field notes on finances of S’s house
Read more -
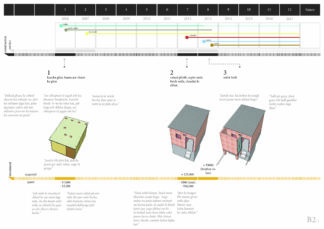
Visualisation of timeline of S’s house
Read more -
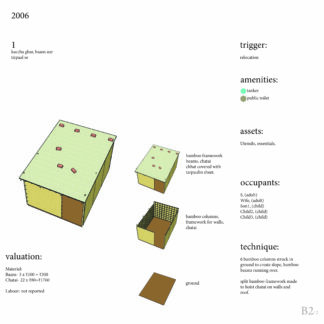
Visualisation of the first structure S built
Read more -
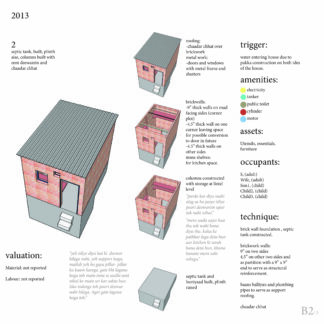
Visualisation of the second iteration of S’s house
Read more -
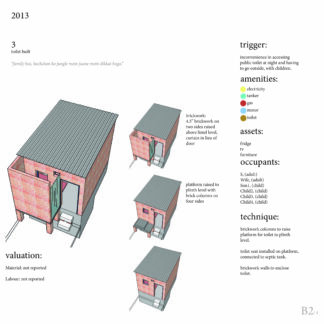
Visualisation of the toilet built by S in 2013
Read more -
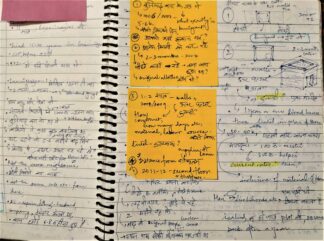
Field notes on R’s relocation
Read more -
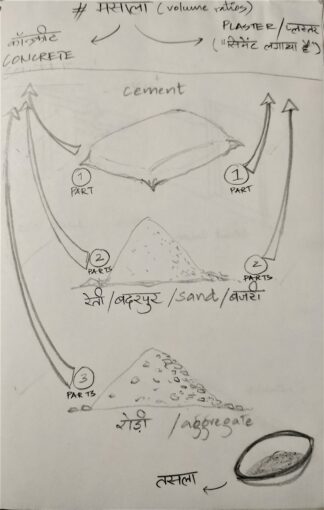
Visual aid around composition of plaster
Read more -
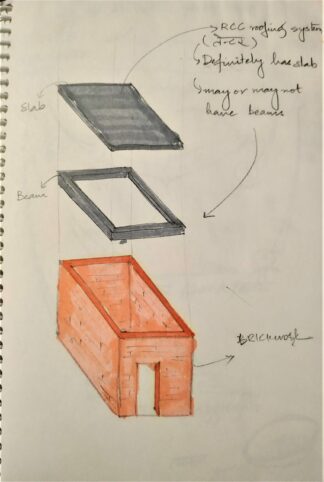
Visual aid around brick and RCC construction
Read more -
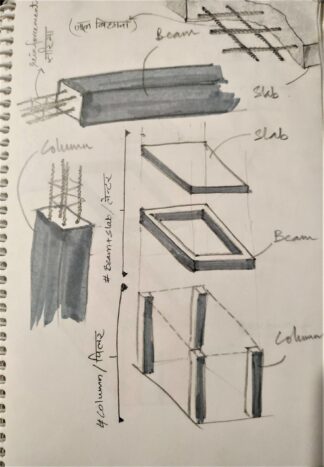
Visual aid around RCC framed construction
Read more -
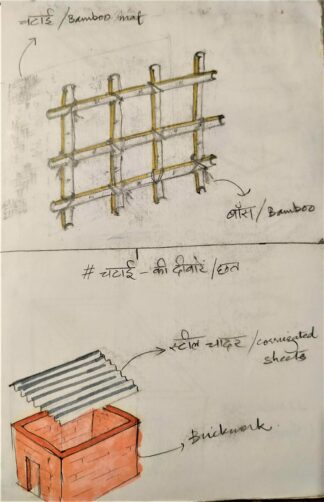
Visual aid around bamboo construction
Read more -
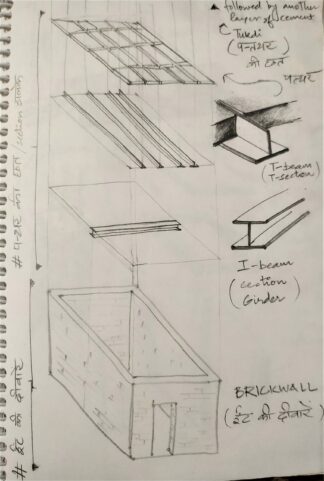
Visual aid around brick and tukdi construction
Read more -
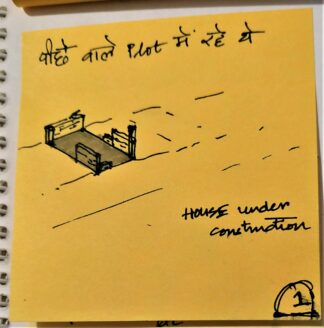
Sketch of R’s first shelter
Read more -
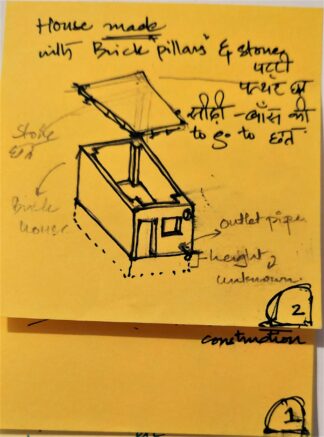
Sketch of the first structure R built
Read more -
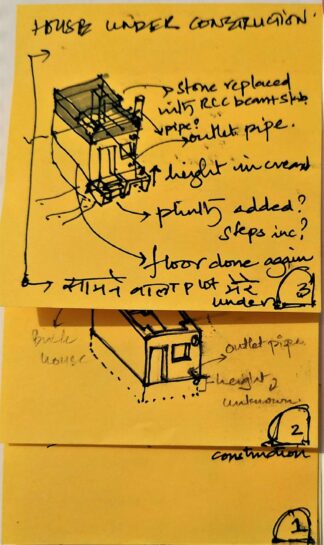
Sketch of R’s house under construction
Read more -
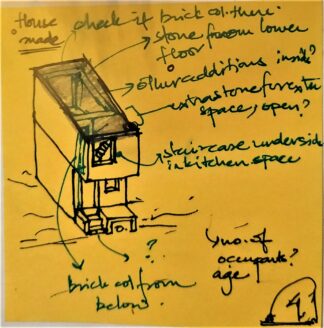
Sketch of R’s first floor expansion
Read more -
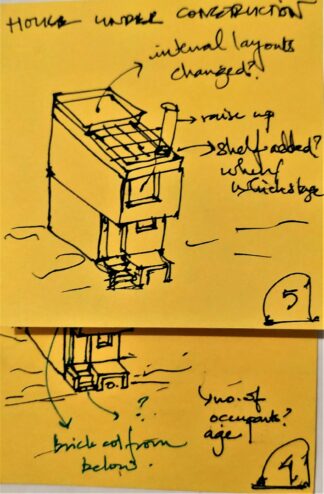
Sketch of R’s first floor
Read more -
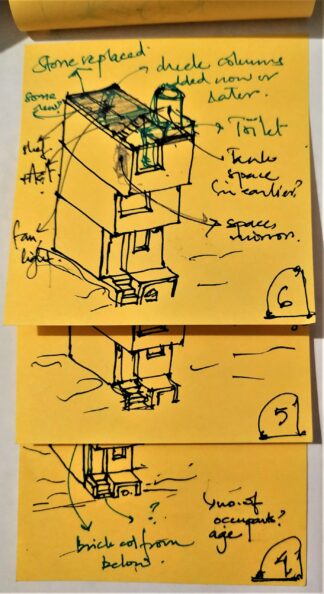
Sketch of R’s second floor expansion
Read more -
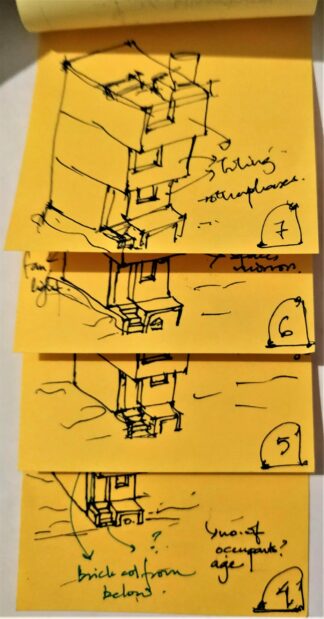
Sketch of R’s present day house
Read more -
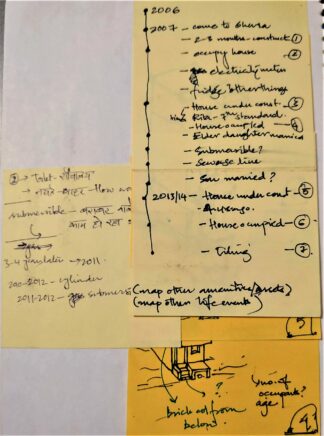
Sketch of timeline of R’s house
Read more -
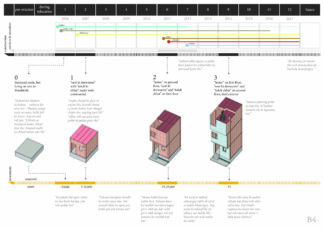
Visualisation of timeline of R’s house
Read more -
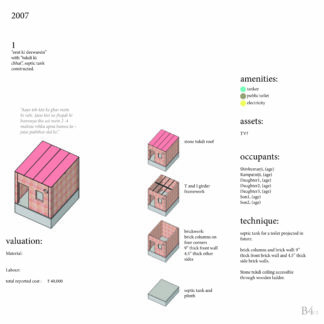
Visualisation of first structure made by R
Read more -
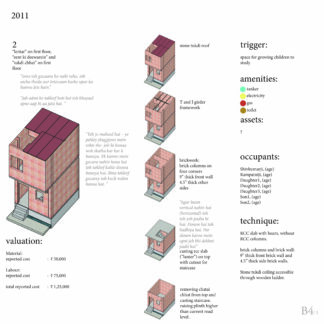
Visualisation of first floor of R’s house
Read more -
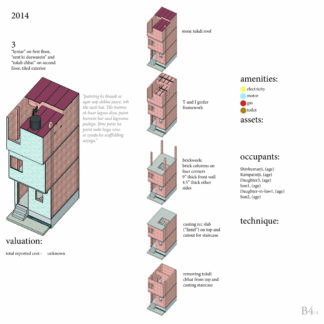
Visualisation of second floor of R’s house
Read more -
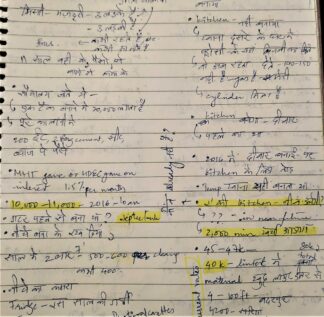
Field notes on finances of C’s house
Read more -
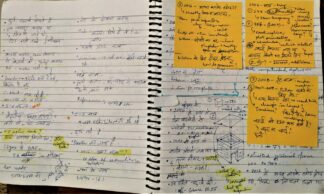
Field notes on spatial layout of C’s house
Read more -
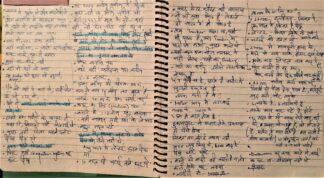
Field notes on material of C’s house
Read more -
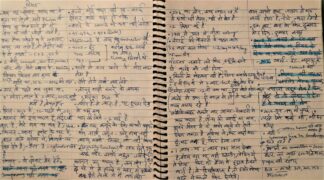
Field notes on C’s building cycle
Read more -
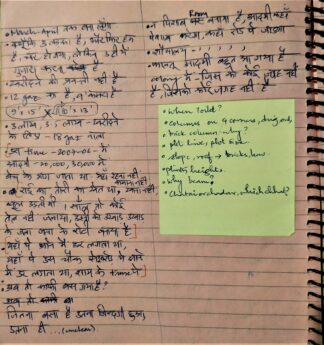
Field notes on C’s relocation
Read more -
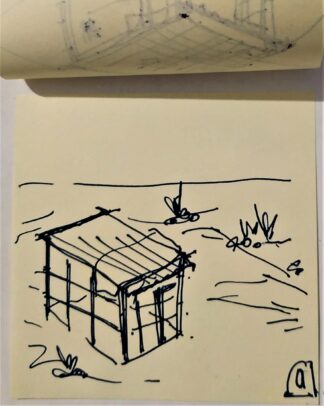
Sketch of C’s first structure
Read more -
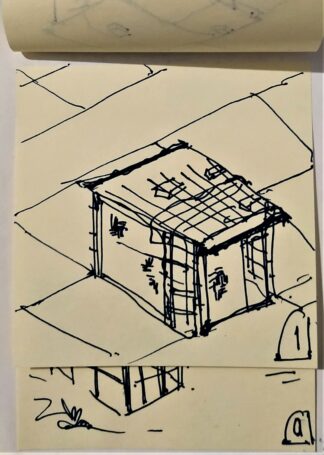
Sketch of C’s reassembled structure
Read more -
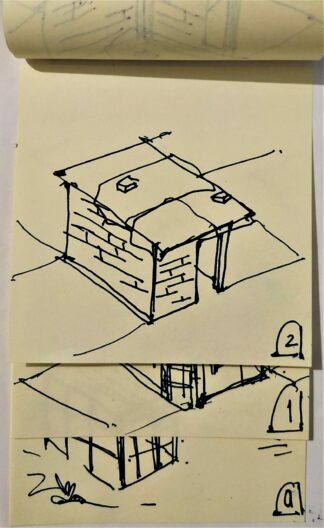
Sketch of C’s bamboo and brick structure
Read more -
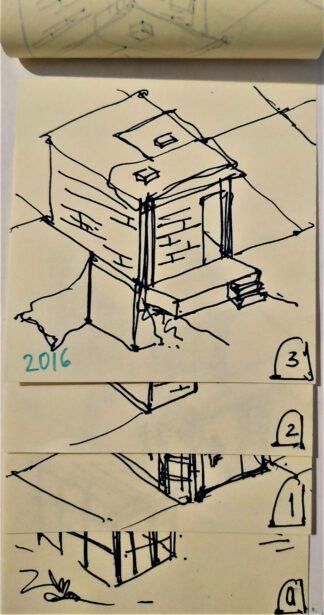
Sketch of septic tank in C’s house
Read more -
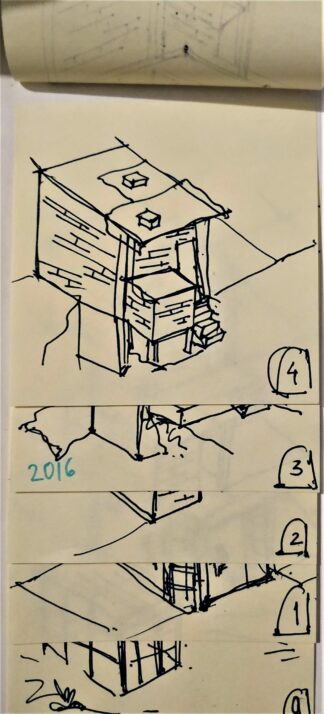
Sketch of toilet addition to C’s house
Read more -
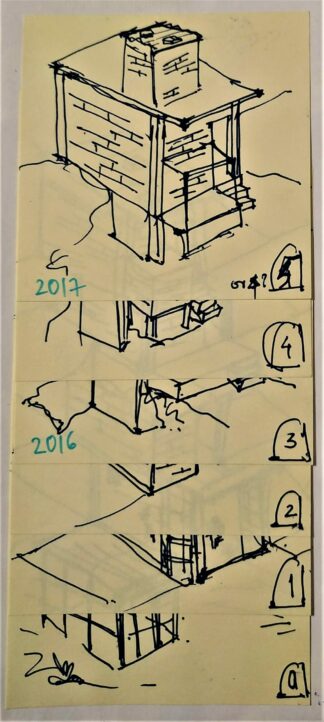
Sketch of timeline of C’s house
Read more -
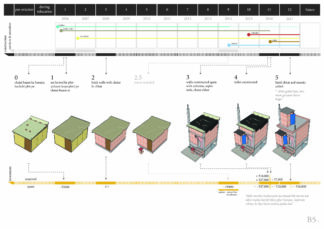
Visualisation of timeline of C’s house
Read more -
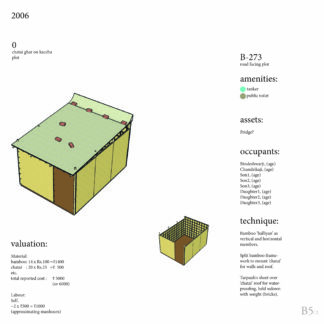
Visualisation of C’s first structure
Read more -
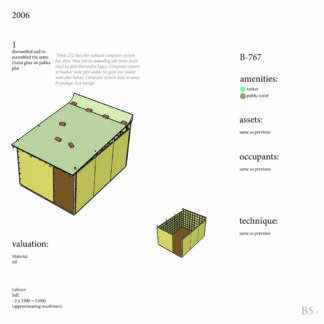
Visualisation of C’s dismantled and reassembled structure
Read more -
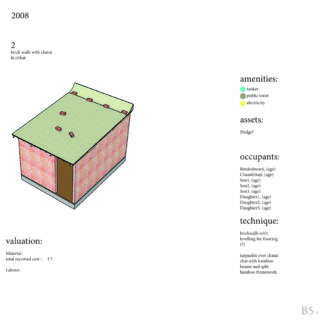
Visualisation of C’s brick and bamboo house
Read more -
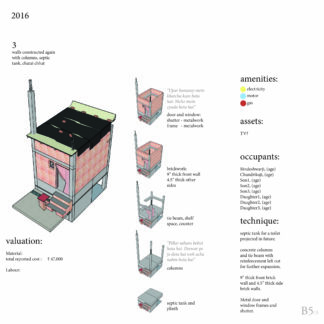
Visualisation of C’s house under construction
Read more -
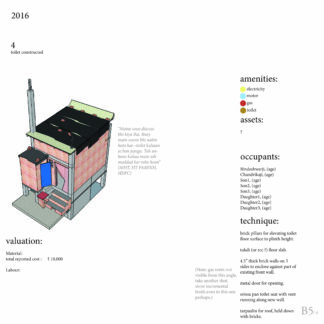
Visualisation of addition of toilet to C’s house
Read more -
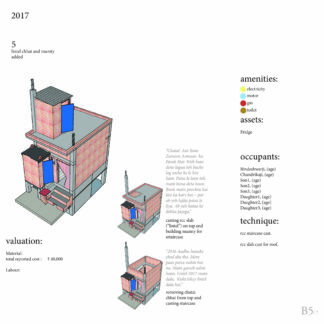
Visualisation of addition of toilet to C’s house
Read more -
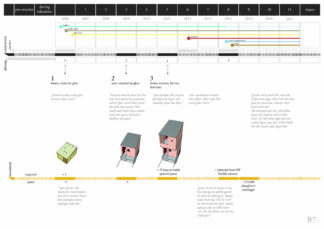
Visualisation of timeline of ND’s house
Read more -
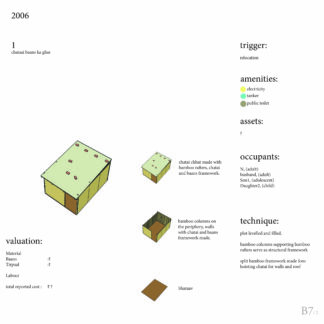
Visualisation of ND’s first structure
Read more -
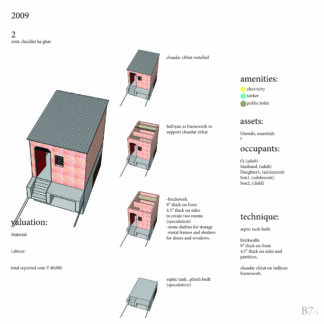
Visualisation of ND’s brick structure
Read more -
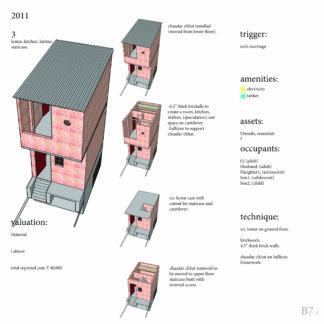
Visualisation of ND’s expanded house
Read more -
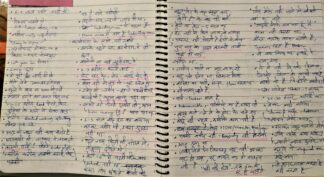
Field notes on SK’s house
Read more -
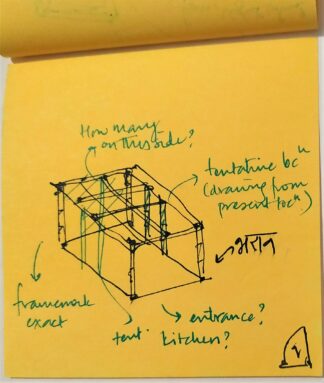
Sketch of B8’s structure on relocation
Read more -
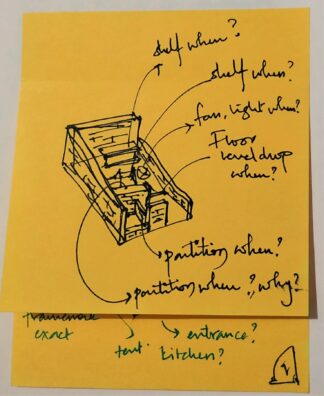
Sketch of SK’s present day structure
Read more -
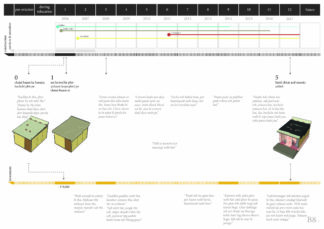
Visualisation of timeline of SK’s house
Read more -
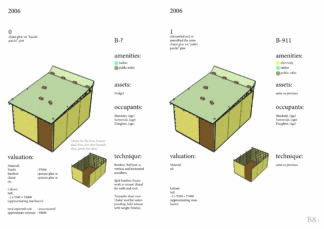
Visualisation of SK’s first structure
Read more -
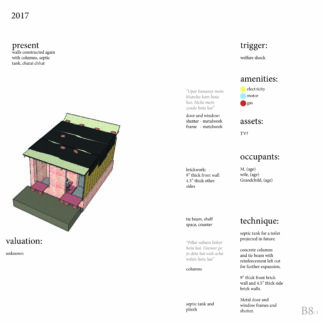
Visualisation of SK’s present day structure
Read more -
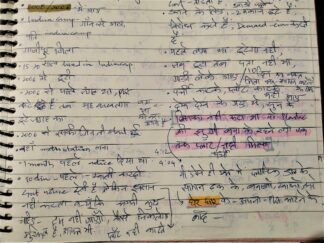
Field notes on MD’s building practices
Read more -
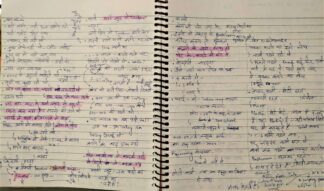
Field notes on MD’s relocation
Read more -
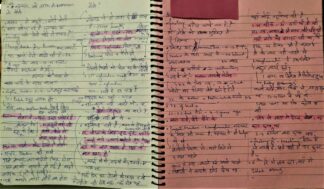
Field notes on MD’s infrastructural decisions
Read more -
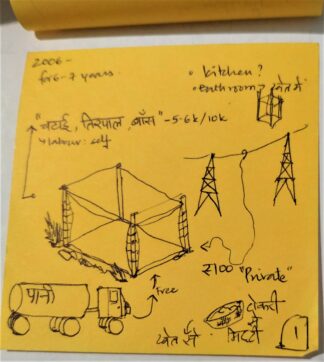
Sketch of MD’s first structure
Read more -
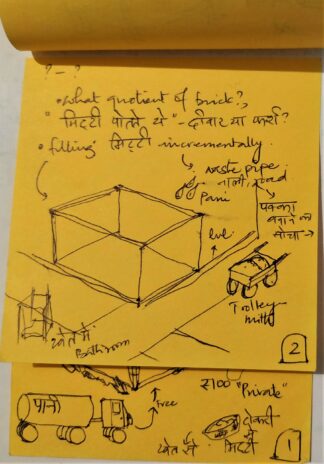
Sketch of MD’s brick structure
Read more -
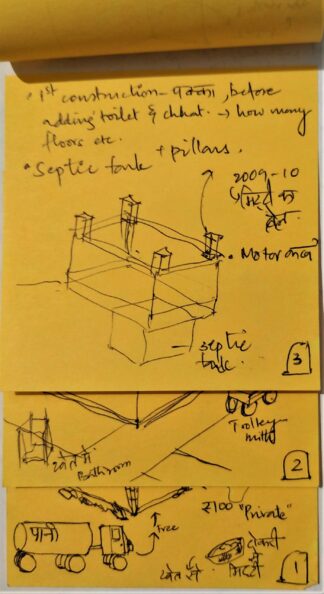
Sketch of MD’s septic tank
Read more -
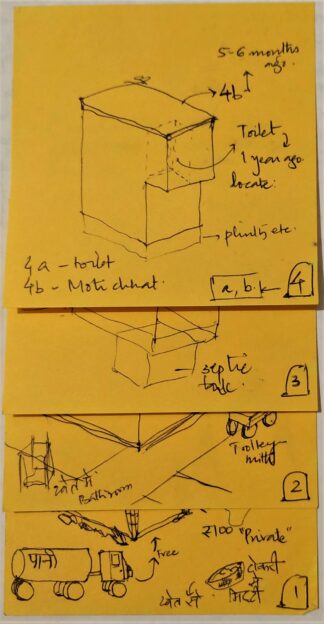
Sketch of morphology of MD’s house
Read more -
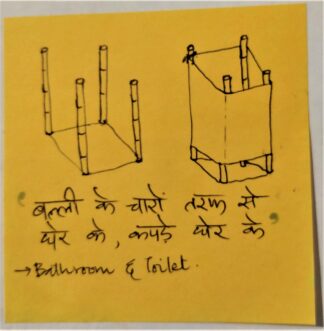
Sketch of MD’s makeshift toilet
Read more -
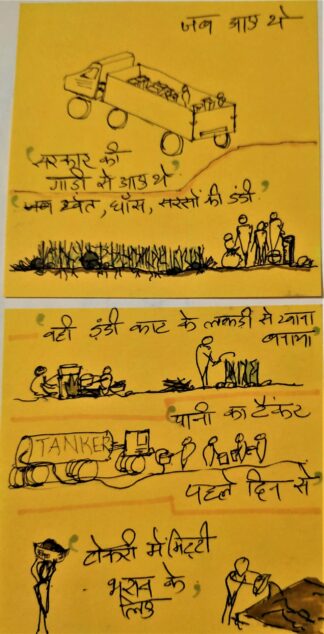
Sketch of MD’s experiences on location
Read more -
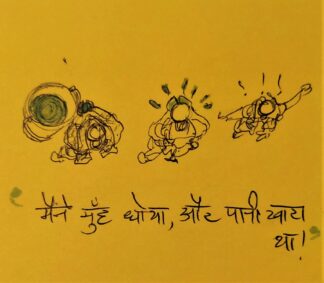
Sketch on MD’s experience with hard water
Read more -
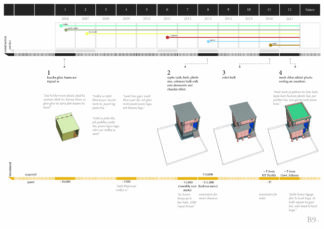
Visualisation of timeline of MD’s house
Read more -
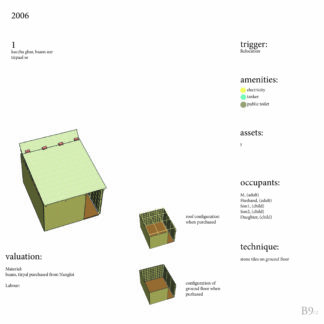
Visualisation of MD’s first structure
Read more -
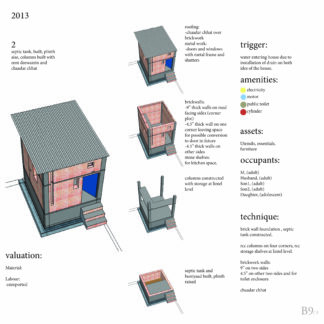
Visualisation of MD’s house in 2013
Read more -
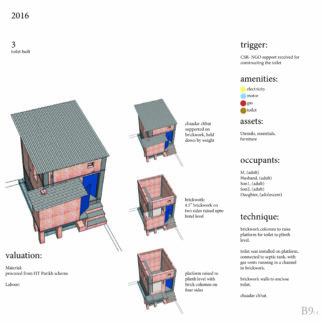
Visualisation of MD’s toilet
Read more -
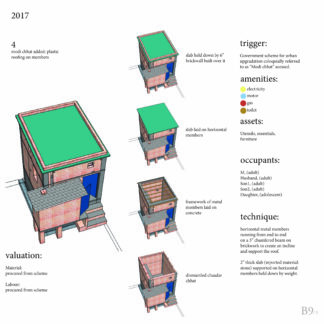
Visualisation of MD’s improved house
Read more -
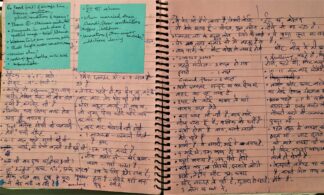
Field notes on AB’s building practices
Read more -
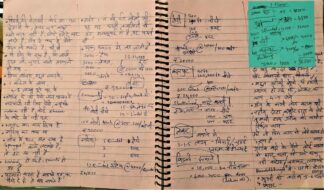
Field notes on AB’s finances
Read more -
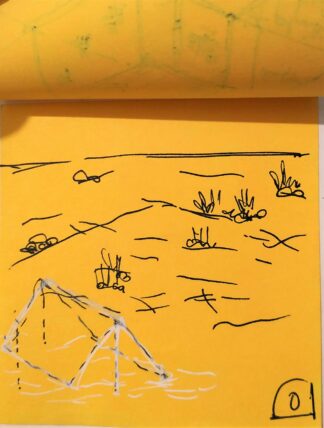
Sketch of AB’s first structure
Read more -
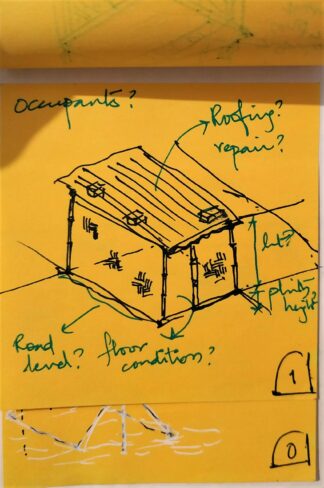
Sketch of AB’s bamboo structure
Read more -
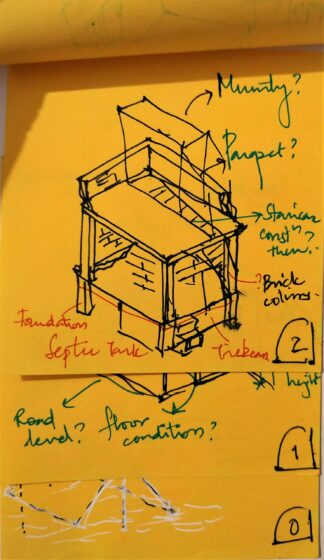
Sketch of AB’s house with raised plinth
Read more -
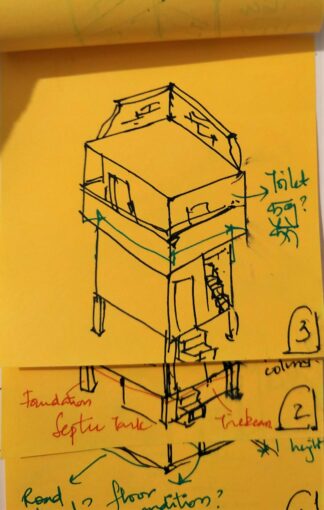
Sketch of AB’s first floor
Read more -
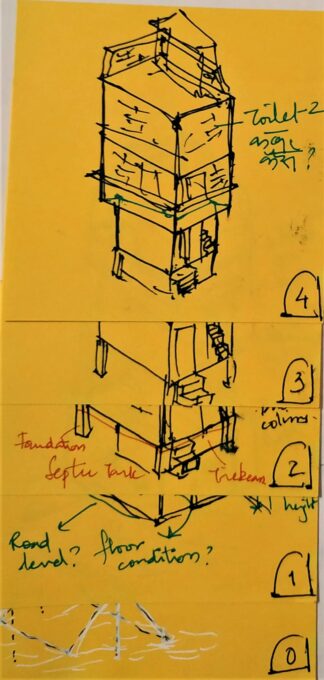
Sketch of AB’s second floor
Read more -
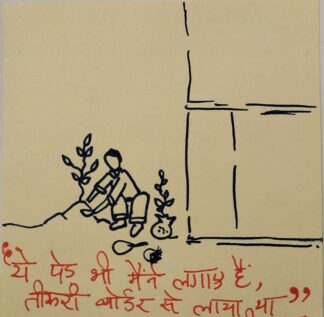
Sketch on AB’s quote of belonging
Read more -
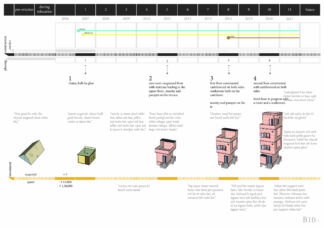
Visualisation of timeline of AB’s house
Read more -
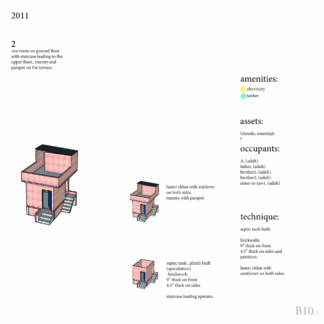
Visualisation of AB’s brick structure in 2011
Read more -
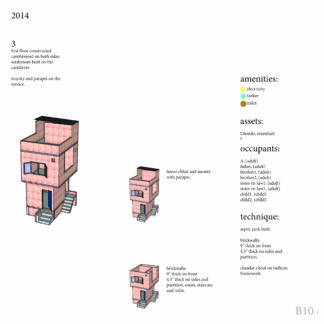
Visualisation of AB’s first floor expansion
Read more -
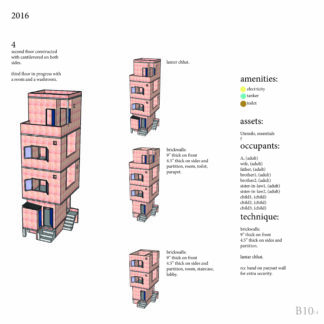
Visualisation of AB’s second and third floor expansion
Read more -
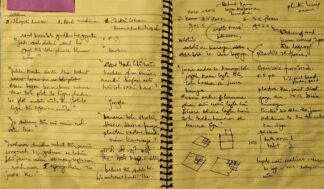
Field notes on construction of RB’s house
Read more -
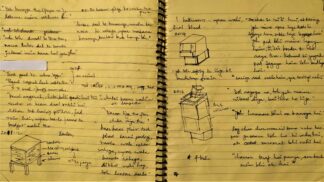
Field notes on construction of RB’s house
Read more -
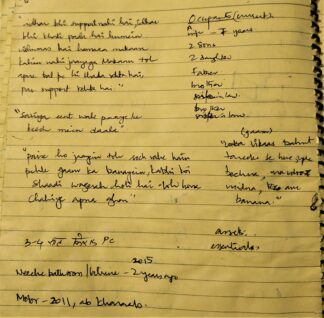
Field notes on finances of RB’s house
Read more -
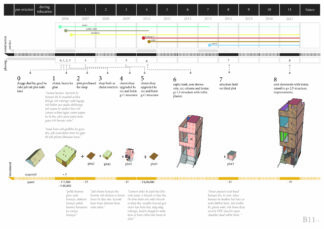
Visualisation of timeline of RB’s house
Read more -
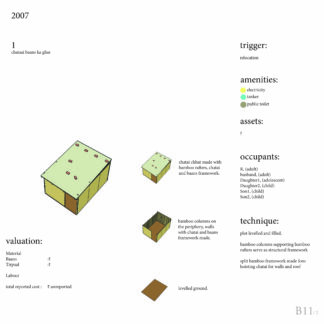
Visualisation of RB’s first structure
Read more -
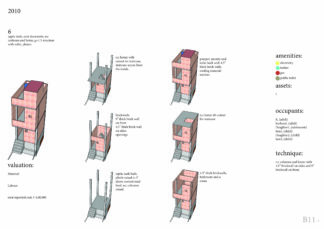
Visualisation of RB’s house in 2010
Read more -
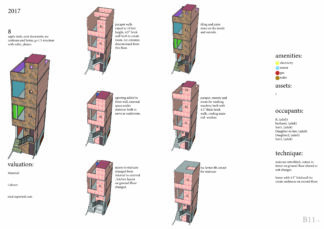
Visualisation of RB’s present day house
Read more -

Visualisation of timeline of GD’s house
Read more -
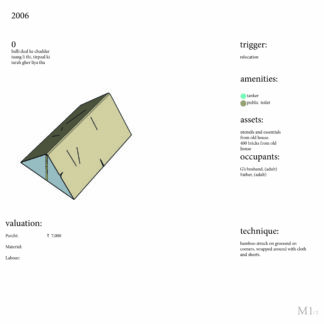
Visualisation of GD’s first shelter
Read more -
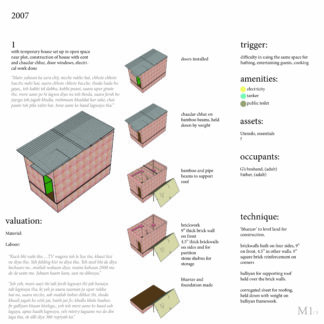
Visualisation of GD’s brick structure
Read more -
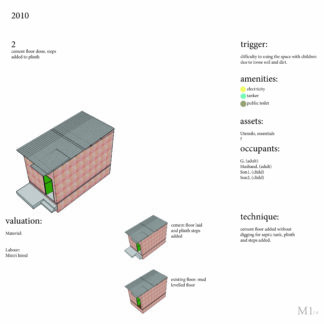
VIsualisation of GD’s house improvement in 2010
Read more -
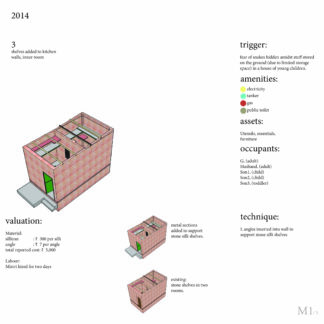
VIsualisation of GD’s house improvement in 2014
Read more -
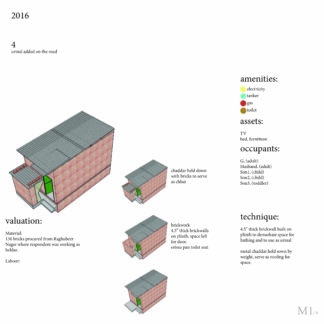
Visualisation of GD’s house improvement in 2016
Read more -
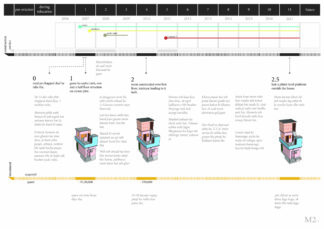
Visualisation of timeline of AJ’s house
Read more -
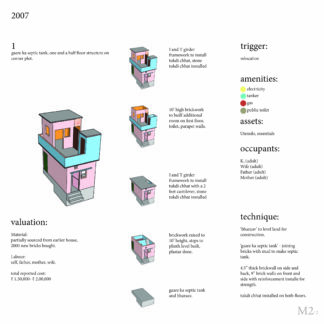
Visualisation of AJ’s first structure
Read more -
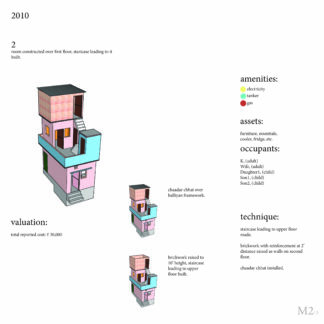
Visualisation of AJ’s house in 2010
Read more -
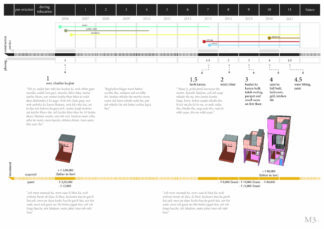
Visualisation of timeline of B’s house
Read more -
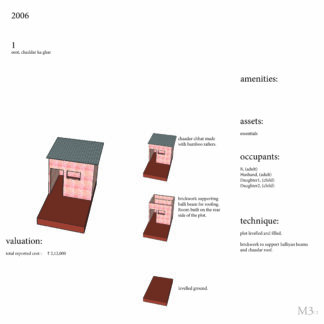
Visualisation of B’s first structure
Read more -
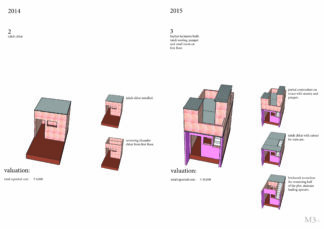
visualisation of B’s house in 2014 and 2015
Read more -
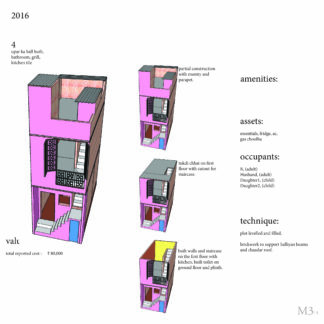
Visualisation of B’s house expansion
Read more -

Visualisation of timeline of PP’s house
Read more -
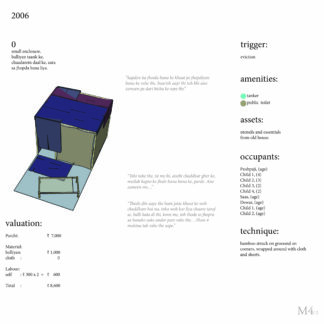
Visualisation of PP’s first structure
Read more -
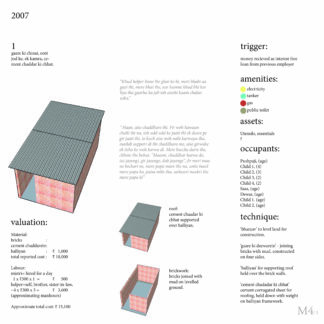
Visualisation of M4’s brick structure
Read more -
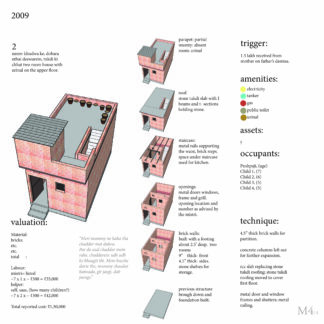
Visualisation of PP’s rebuilt house
Read more -
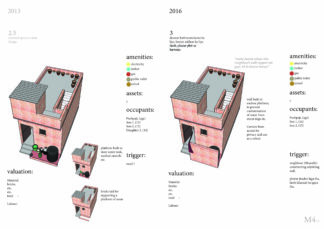
Visualisations of minor additions to PP’s house
Read more -
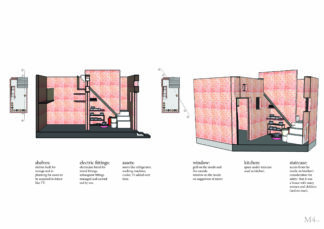
Visualisation of sectional view of PP’s house
Read more -
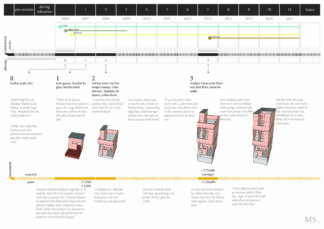
Visualisation of timeline of AL’s house
Read more -
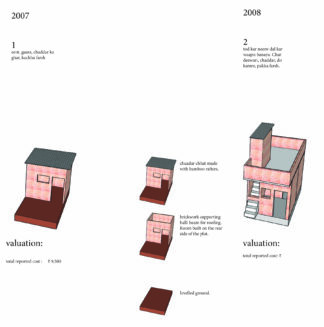
Visualisation of AL’s house in 2007 and 2008
Read more -
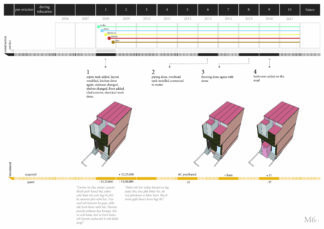
Visualisation of timeline of N’s houe
Read more -
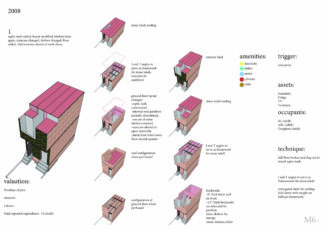
Visualisation of N’s improvements to house
Read more -
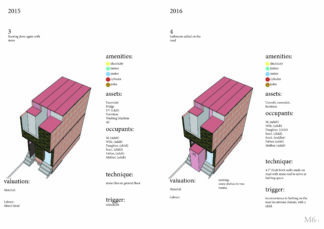
Visualisations of N’s house in 2015 and 2016
Read more -
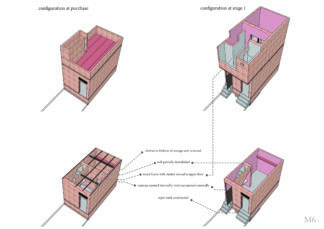
Visualisation comparing N’s house as bought and as improved
Read more -
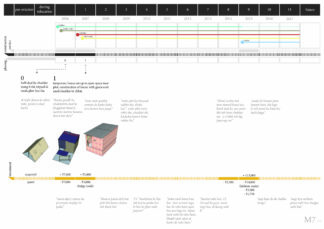
Visualisation of timeline of IR’s house
Read more -
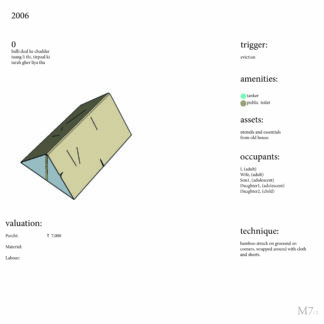
Visualisation of IR’s first structure
Read more -
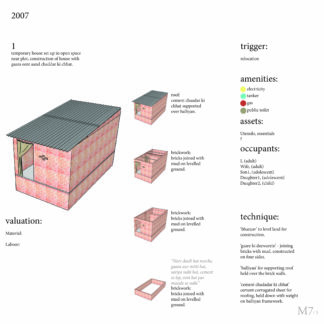
Visualisation of IR’s brick house
Read more -
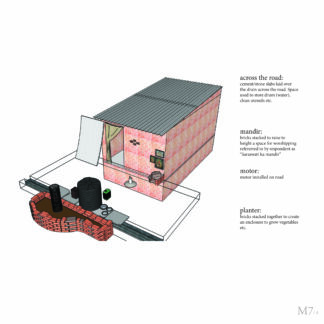
Visualisation of IR’s house with street
Read more -
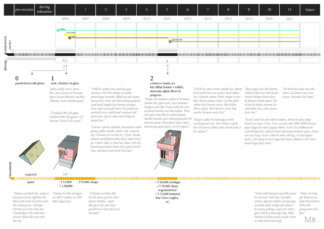
Visualisation of timeline of M’s house
Read more -
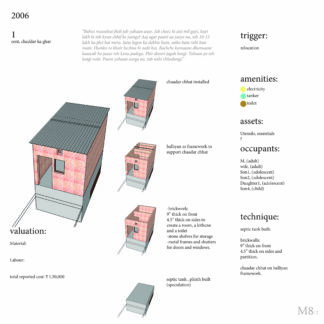
Visualisation of M’s first structure
Read more -
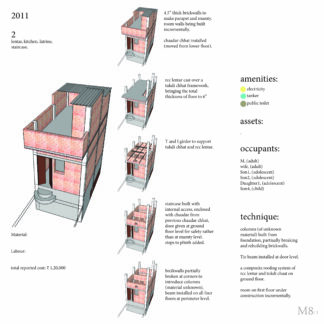
Visualisation of M’s rebuilt house
Read more -
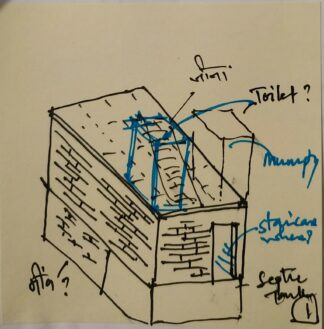
Sketch of NL’s house on relocation
Read more -
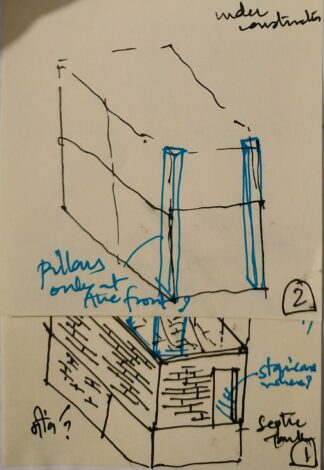
Sketch of expansion of NL’s house
Read more -
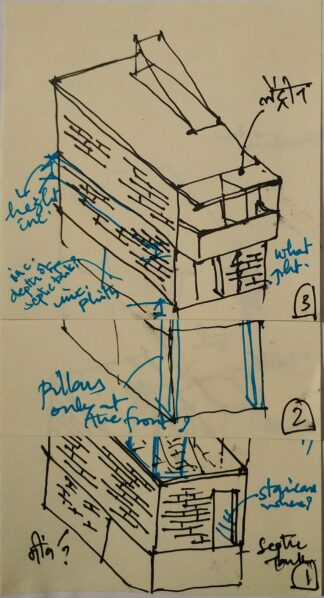
Sketch of NL’s present day structure
Read more -
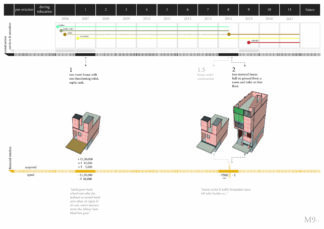
Visualisation of timeline of NL’s house
Read more -
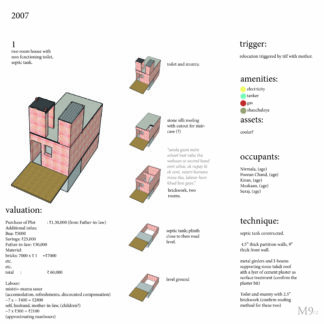
Visualisation of NL’s first structure
Read more -
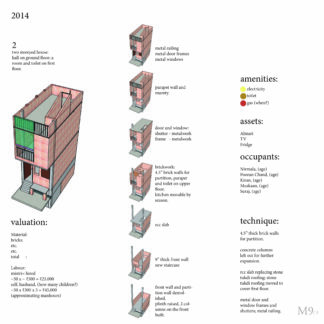
Visualisation of NL’s expanded house
Read more -
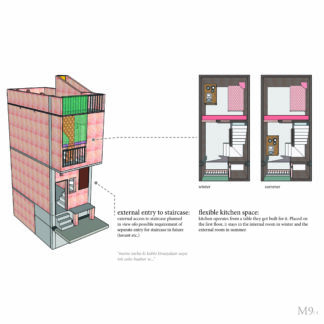
Visualisation of details of NL’s present day structure
Read more -
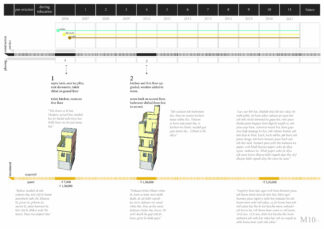
Visualisation of timeline of Y’s house
Read more -
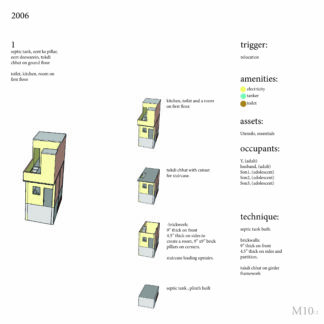
Visualisation of Y’s first structure
Read more -
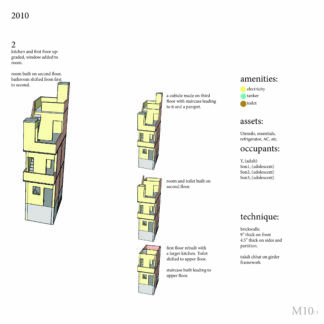
Visualisation of Y’s improved house
Read more -
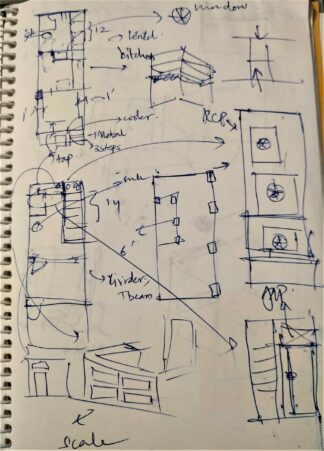
Field notes documenting P’s house
Read more -
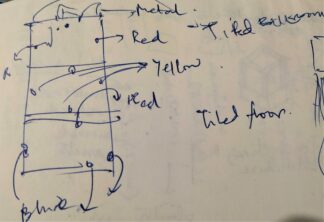
Field notes depicting upper floor of P’s house
Read more -
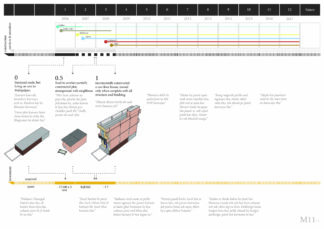
Visualisation of timeline of P’s house
Read more -
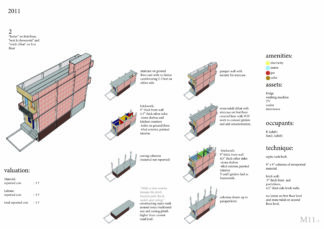
Visualisation of P constructing her house
Read more -
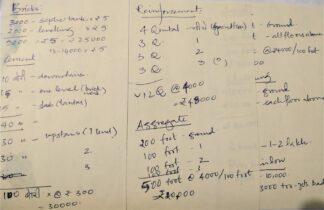
Field notes estimating construction finances
Read more -

Field notes estimating construction costs
Read more -
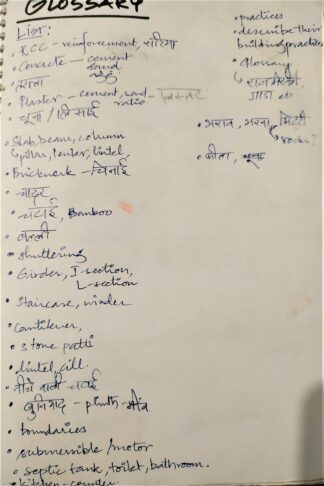
Field notes around terminology
Read more
Showing all 172 results
