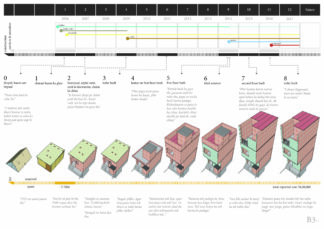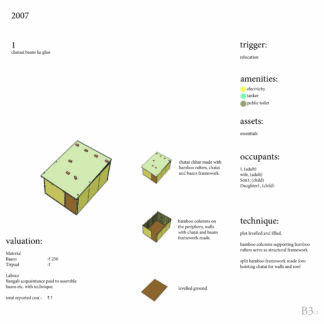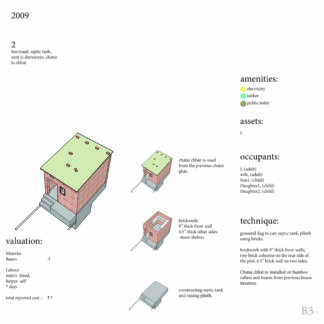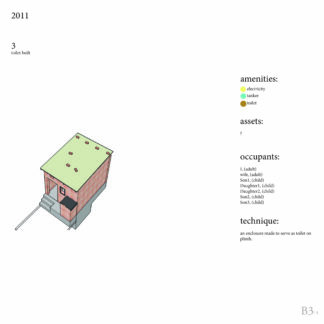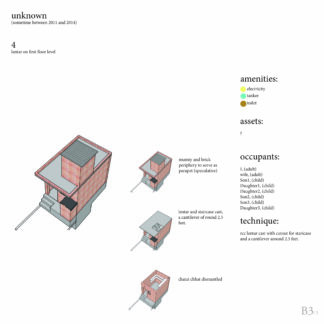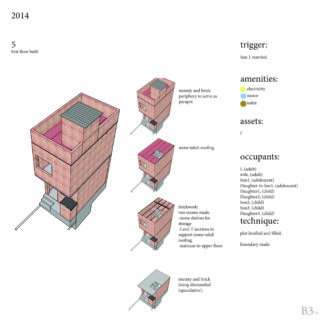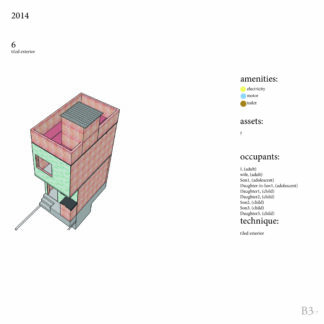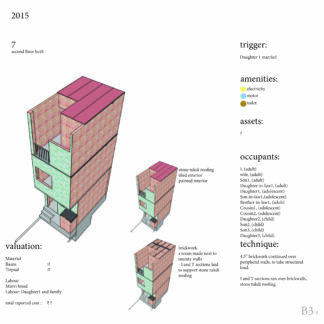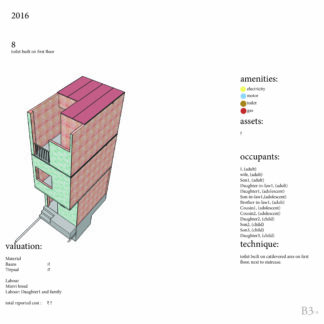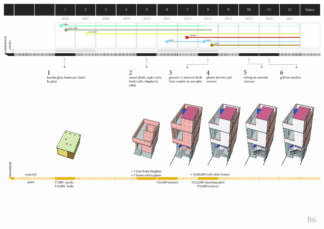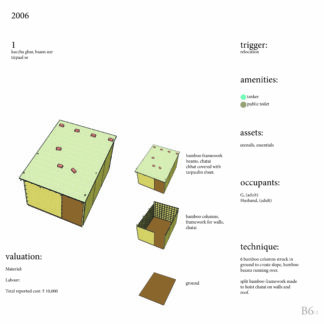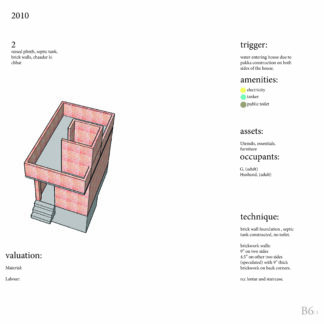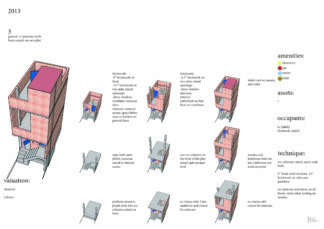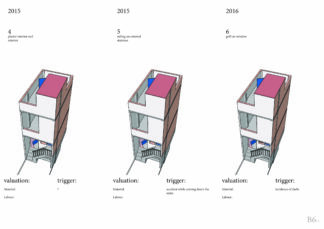Visualisation
Showing all 115 results
-
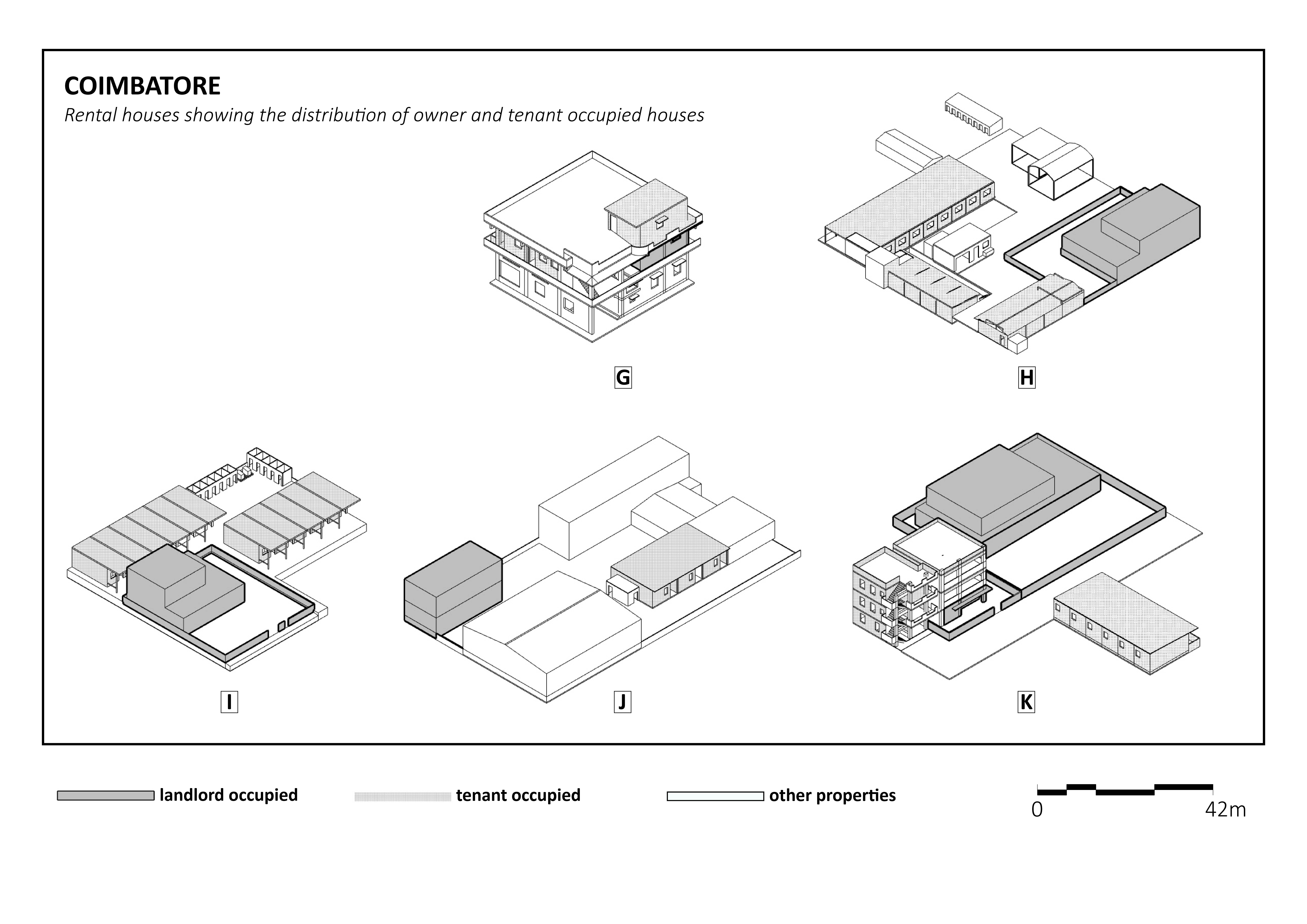
Visualisation of all rental cases documented in Coimbatore
Read more -
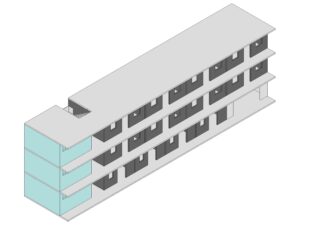
Visualisation of Taro’s workers’ hostel
Read more -
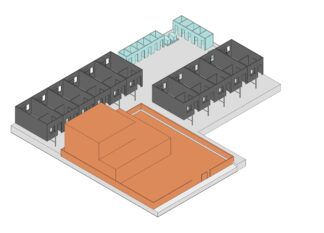
Visualisation of Narain family’s built to rent premises
Read more -
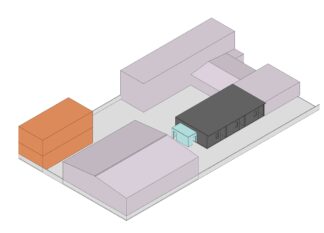
Visualisation of Ramkumar’s small industrial rental premises
Read more -
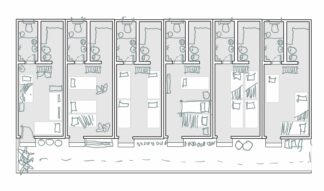
Floor plan of row housing in Thirumeni’s rental case
Read more -
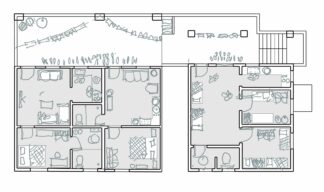
Floor plan of rental units in Thirumeni’s rental case
Read more -
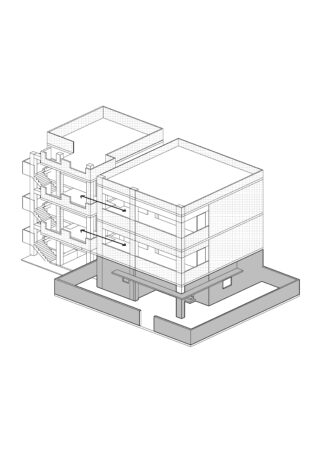
Visualisation of Thirumeni’s rental case
Read more -
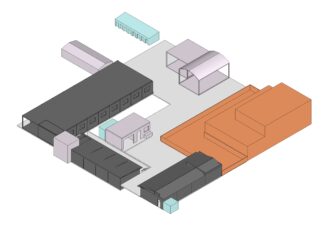
Visualisation of Sathya’s repurposed row housing
Read more -
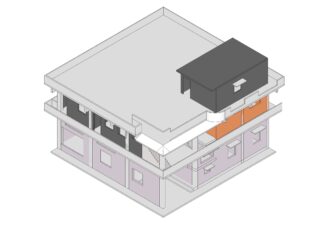
Visualisation of Perumal’s small industrial rental
Read more -
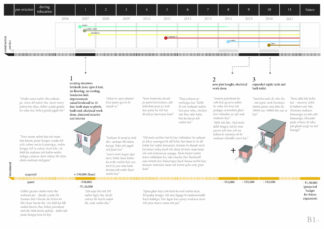
Visualisation with timeline of OV’s house
Read more -
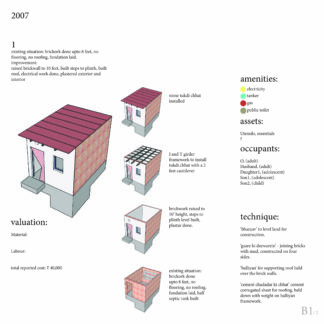
Visualisation of OV’s house in 2007
Read more -
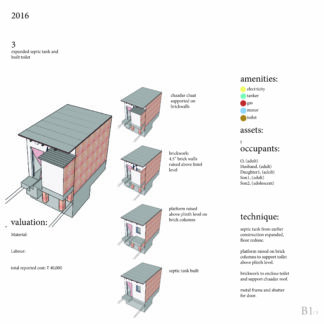
Visualisation of OV’s house in 2016
Read more -
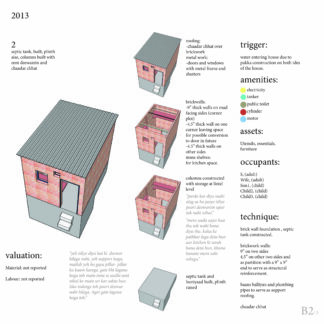
Visualisation of the second iteration of S’s house
Read more -
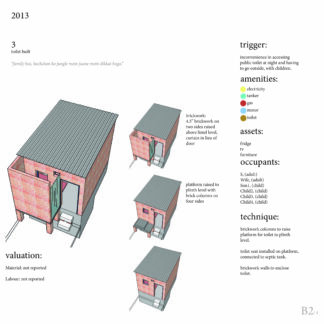
Visualisation of the toilet built by S in 2013
Read more -
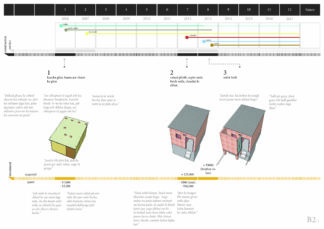
Visualisation of timeline of S’s house
Read more -
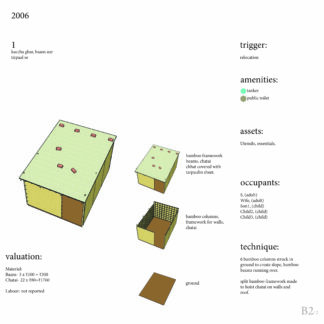
Visualisation of the first structure S built
Read more -
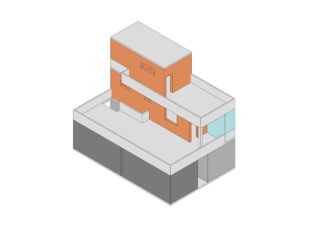
A visualization of Narayana Swamy’s rental units
Read more -
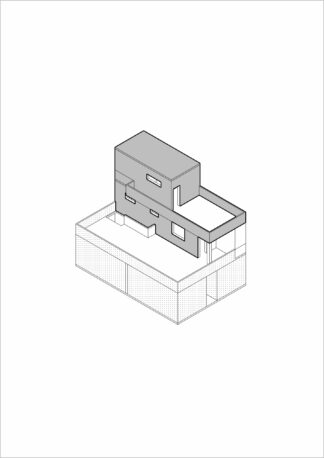
A visualization of Narayana Swamy’s rental units
Read more -
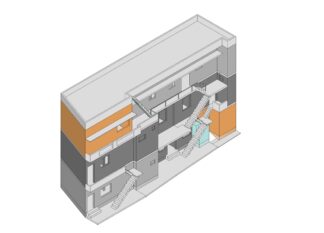
A visualization of Shantamma’s rental units
Read more -
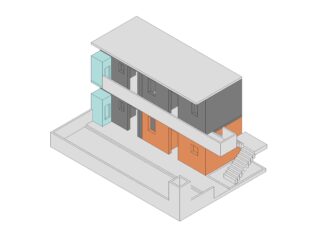
A visualization of Rashmi’s rental units
Read more -

A visualization of Rashmi’s rental units
Read more -
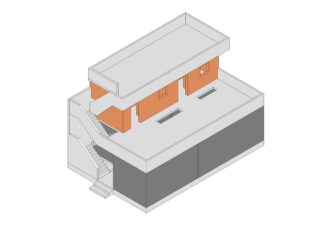
A visualization of Ranjanna’s rental units
Read more -
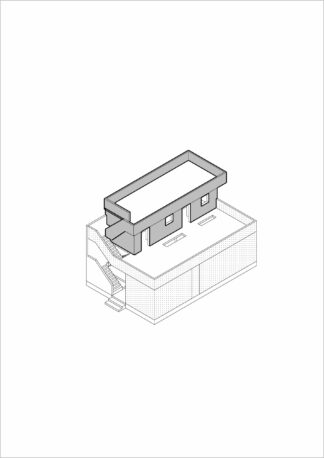
A visualization of Ranjanna’s rental units
Read more -
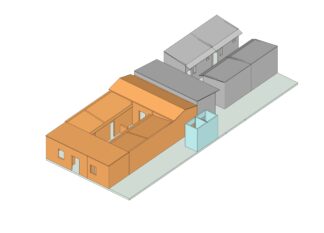
A visualization of Manjula’s rental units
Read more -
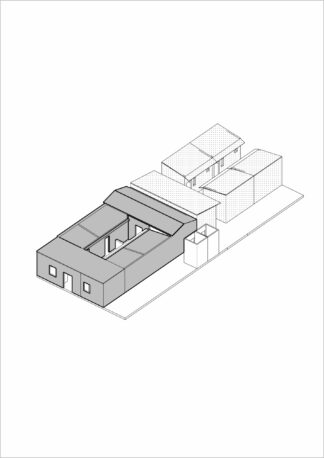
Visualization of Rukmini’s house along with rental units
Read more -
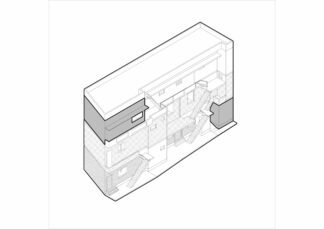
A visualization of Shantamma’s house
Read more -
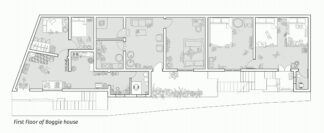
A visualization of the First Floor of Shantamma’s rental units
Read more -
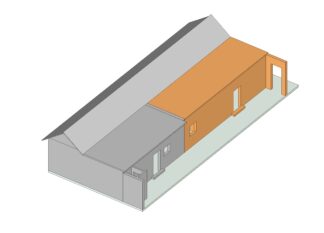
A visualization of Rukmini’s house along with rental units
Read more -
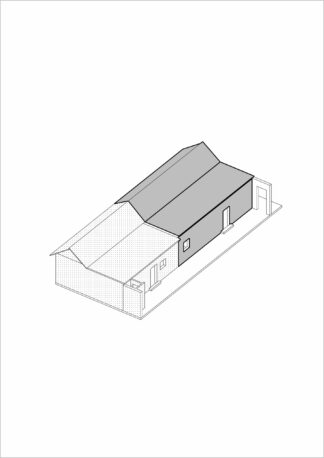
A visualization of Rukmini’s house along with rental units
Read more -
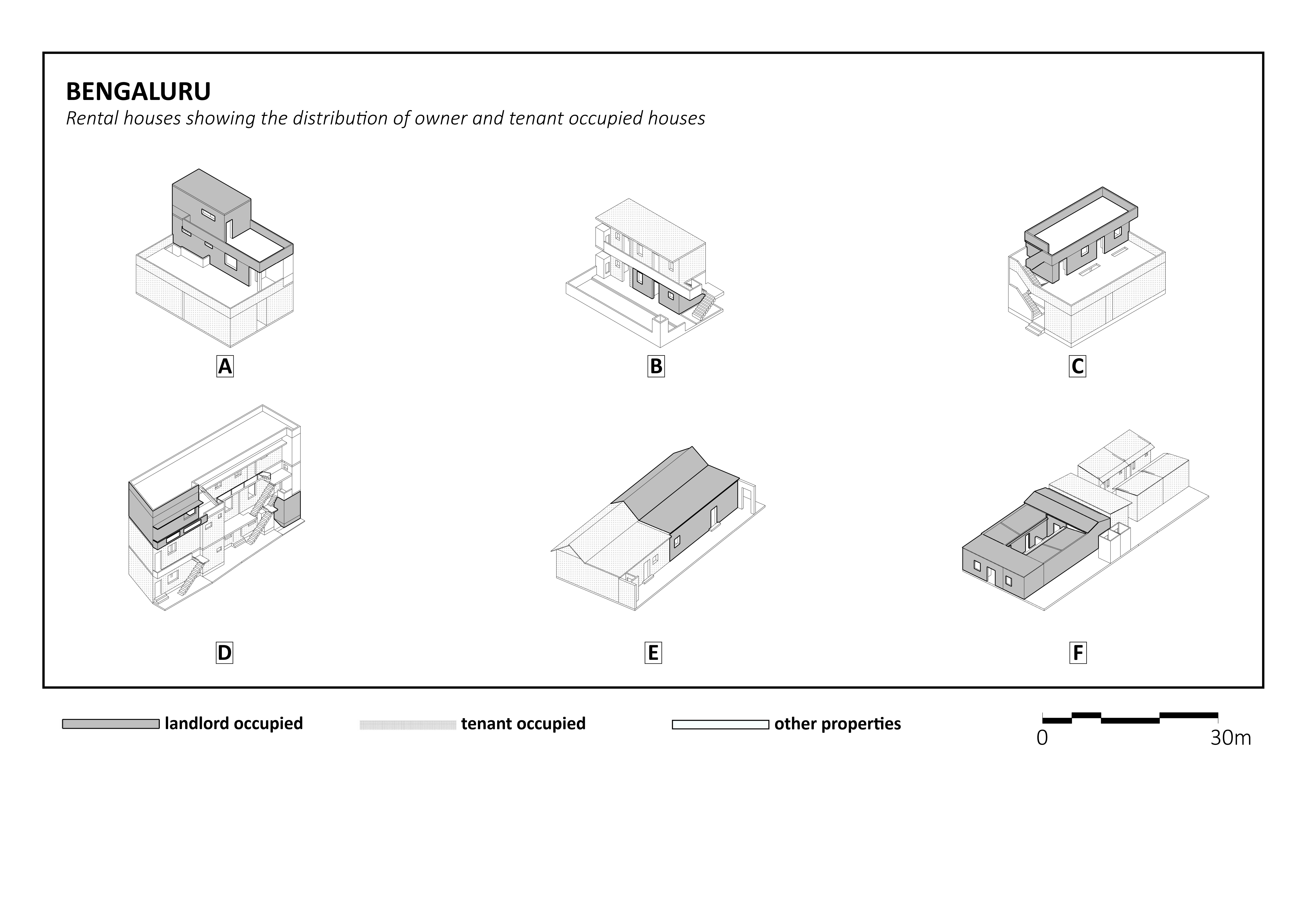
Visualization of all the rental units ensemble in Bangalore
Read more -
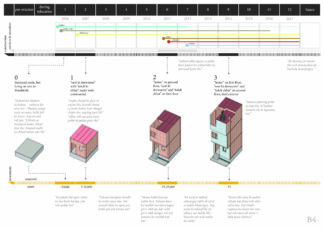
Visualisation of timeline of R’s house
Read more -
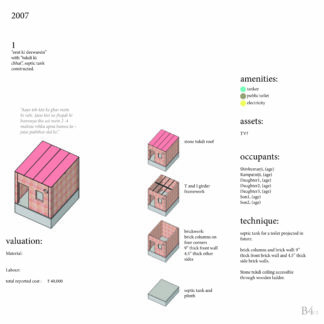
Visualisation of first structure made by R
Read more -
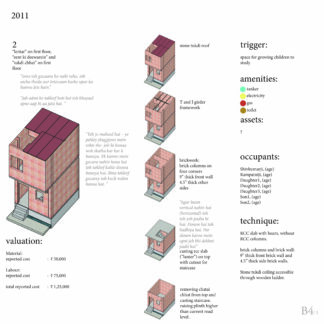
Visualisation of first floor of R’s house
Read more -
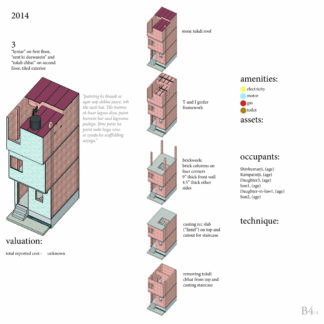
Visualisation of second floor of R’s house
Read more -
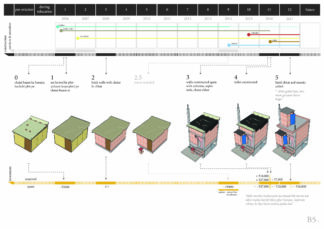
Visualisation of timeline of C’s house
Read more -
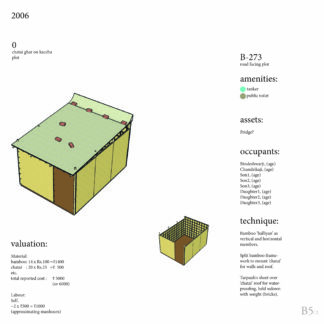
Visualisation of C’s first structure
Read more -
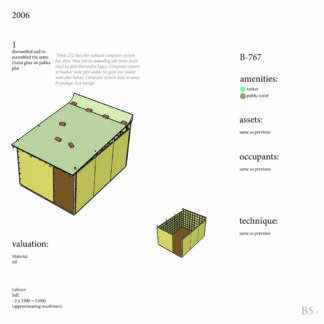
Visualisation of C’s dismantled and reassembled structure
Read more -
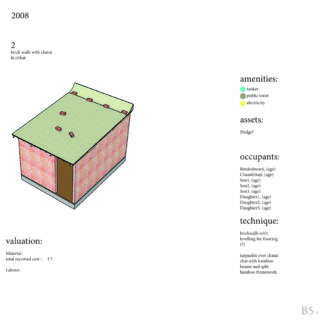
Visualisation of C’s brick and bamboo house
Read more -
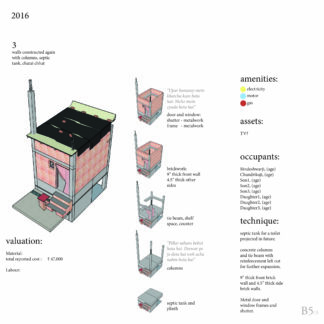
Visualisation of C’s house under construction
Read more -
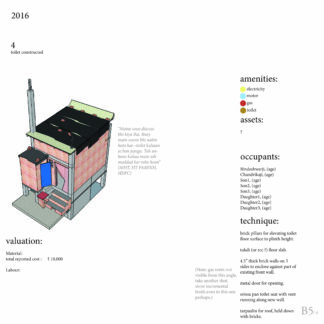
Visualisation of addition of toilet to C’s house
Read more -
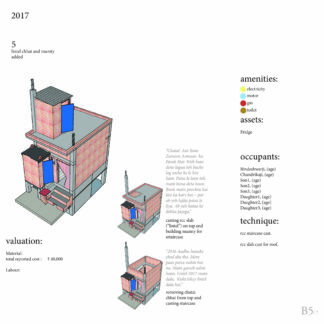
Visualisation of addition of toilet to C’s house
Read more -
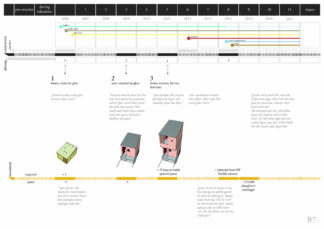
Visualisation of timeline of ND’s house
Read more -
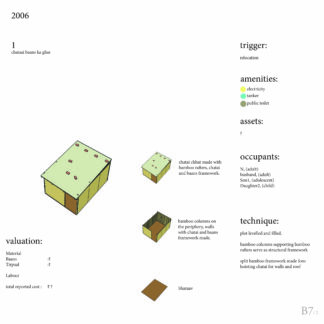
Visualisation of ND’s first structure
Read more -
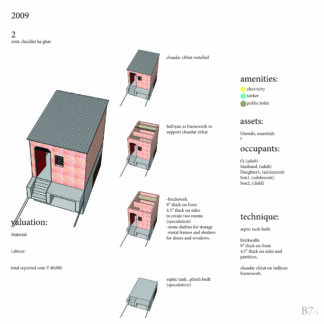
Visualisation of ND’s brick structure
Read more -
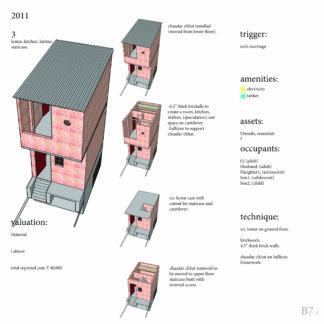
Visualisation of ND’s expanded house
Read more -
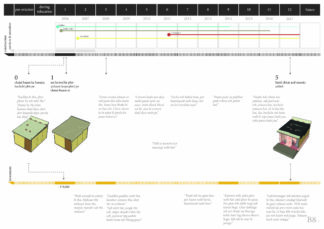
Visualisation of timeline of SK’s house
Read more -
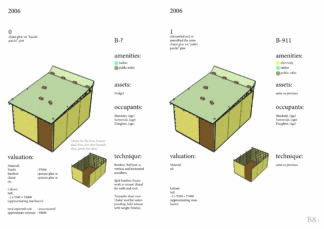
Visualisation of SK’s first structure
Read more -
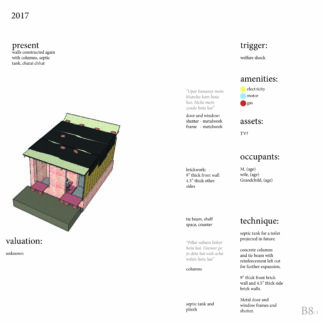
Visualisation of SK’s present day structure
Read more -
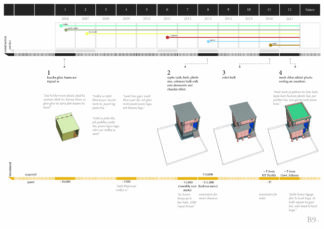
Visualisation of timeline of MD’s house
Read more -
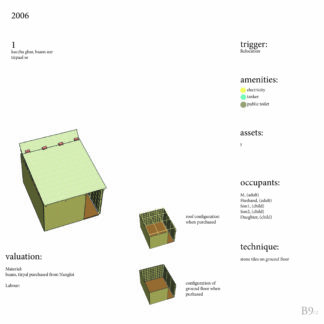
Visualisation of MD’s first structure
Read more -
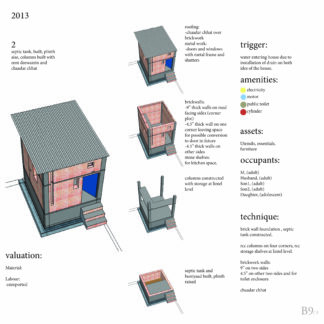
Visualisation of MD’s house in 2013
Read more -
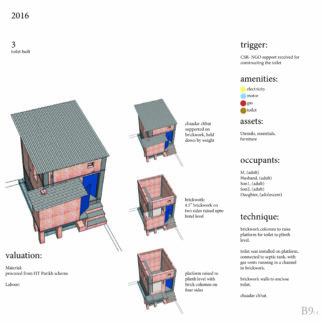
Visualisation of MD’s toilet
Read more -
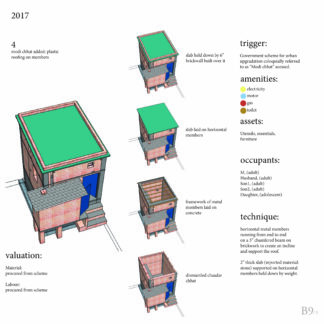
Visualisation of MD’s improved house
Read more -
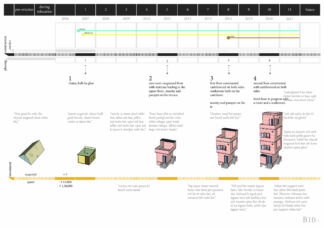
Visualisation of timeline of AB’s house
Read more -
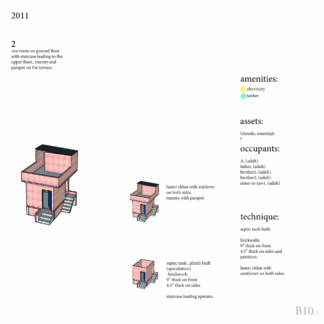
Visualisation of AB’s brick structure in 2011
Read more -
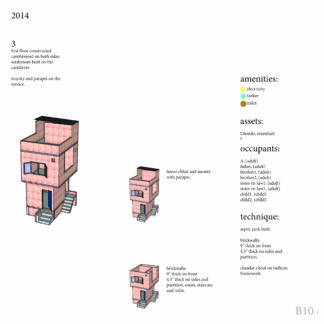
Visualisation of AB’s first floor expansion
Read more -
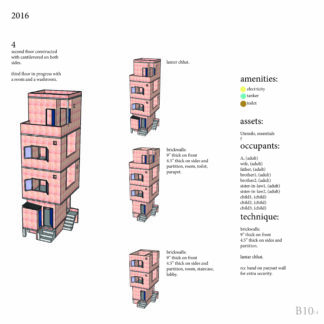
Visualisation of AB’s second and third floor expansion
Read more -
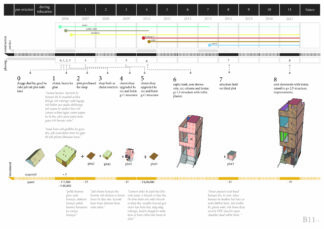
Visualisation of timeline of RB’s house
Read more -
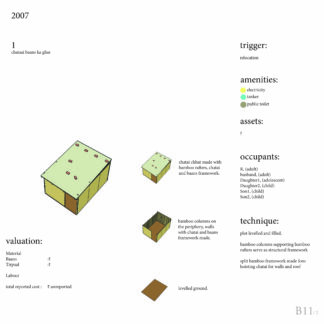
Visualisation of RB’s first structure
Read more -
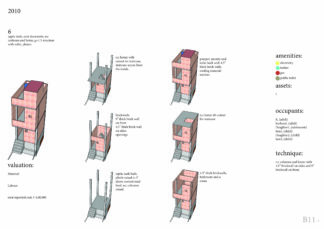
Visualisation of RB’s house in 2010
Read more -
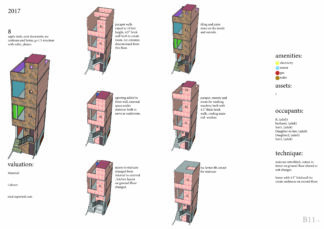
Visualisation of RB’s present day house
Read more -

Visualisation of timeline of GD’s house
Read more -
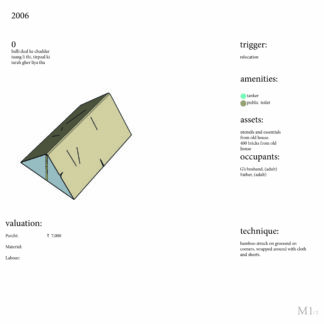
Visualisation of GD’s first shelter
Read more -
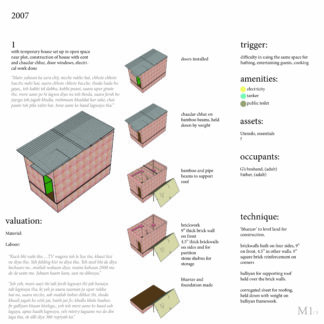
Visualisation of GD’s brick structure
Read more -
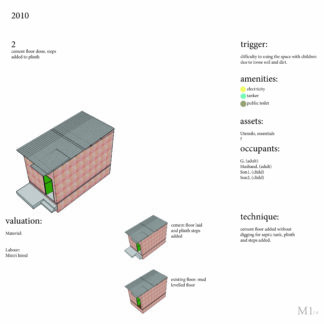
VIsualisation of GD’s house improvement in 2010
Read more -
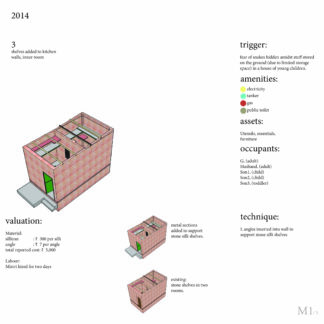
VIsualisation of GD’s house improvement in 2014
Read more -
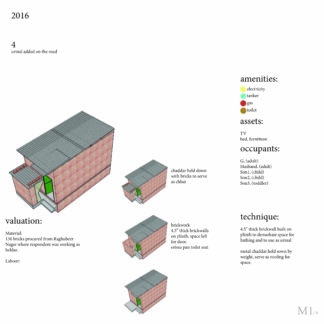
Visualisation of GD’s house improvement in 2016
Read more -
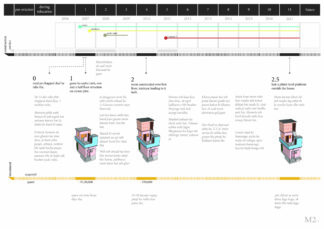
Visualisation of timeline of AJ’s house
Read more -
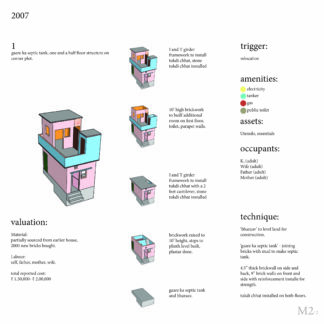
Visualisation of AJ’s first structure
Read more -
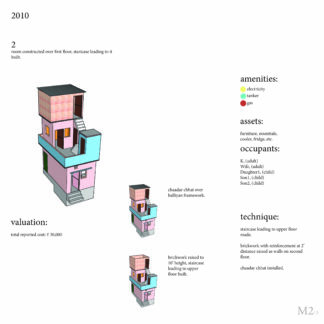
Visualisation of AJ’s house in 2010
Read more -
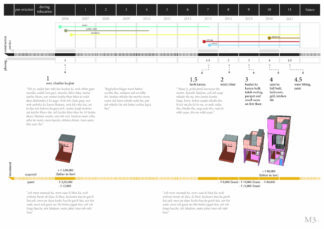
Visualisation of timeline of B’s house
Read more -
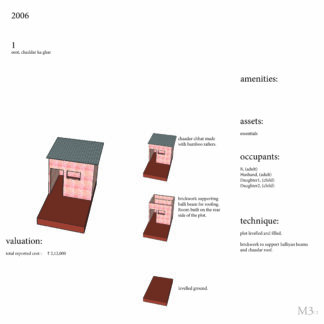
Visualisation of B’s first structure
Read more -
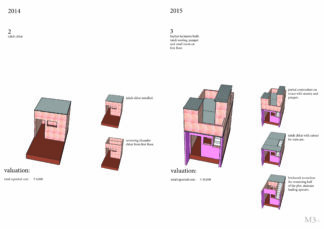
visualisation of B’s house in 2014 and 2015
Read more -
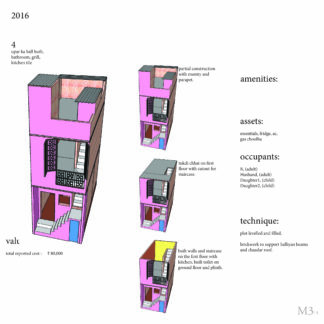
Visualisation of B’s house expansion
Read more -

Visualisation of timeline of PP’s house
Read more -
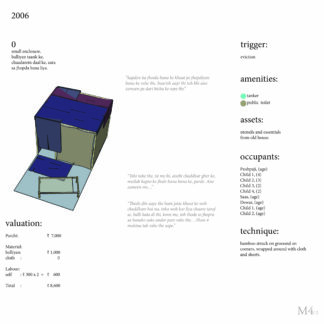
Visualisation of PP’s first structure
Read more -
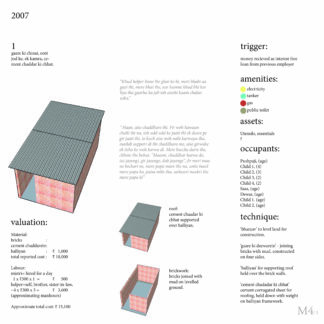
Visualisation of M4’s brick structure
Read more -
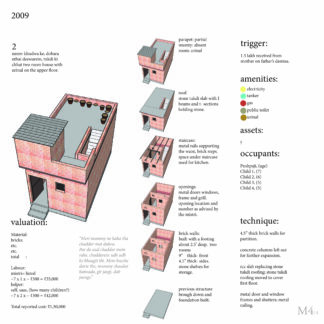
Visualisation of PP’s rebuilt house
Read more -
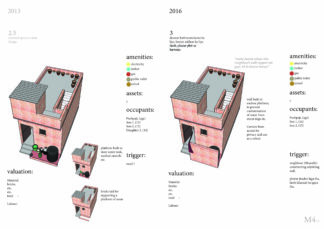
Visualisations of minor additions to PP’s house
Read more -
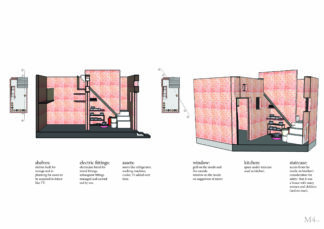
Visualisation of sectional view of PP’s house
Read more -
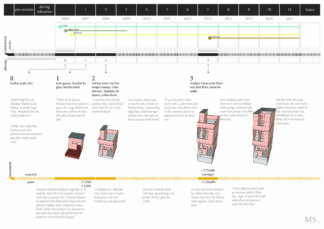
Visualisation of timeline of AL’s house
Read more -
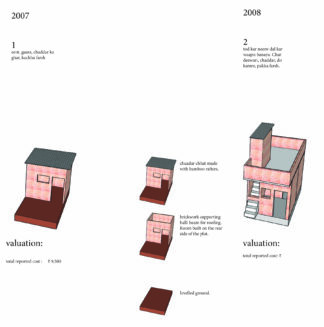
Visualisation of AL’s house in 2007 and 2008
Read more -
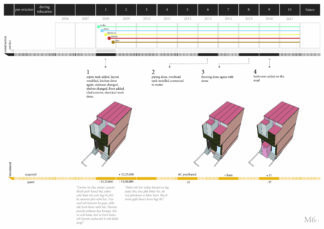
Visualisation of timeline of N’s houe
Read more -
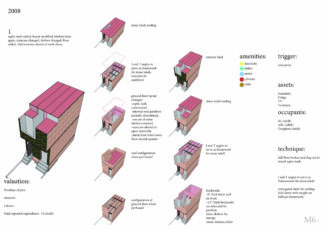
Visualisation of N’s improvements to house
Read more -
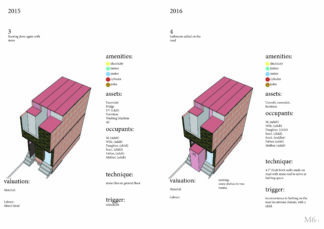
Visualisations of N’s house in 2015 and 2016
Read more -
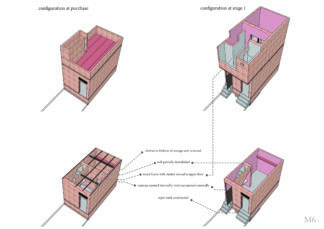
Visualisation comparing N’s house as bought and as improved
Read more -
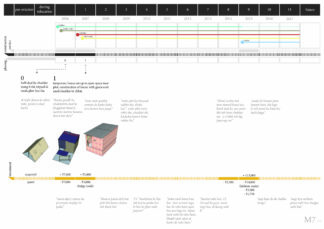
Visualisation of timeline of IR’s house
Read more -
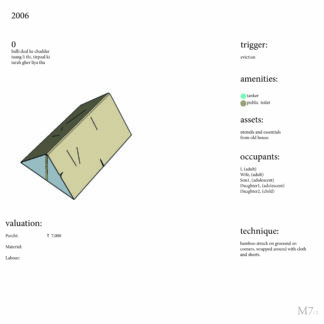
Visualisation of IR’s first structure
Read more -
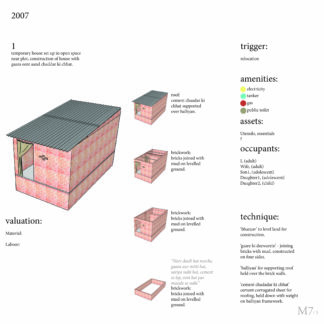
Visualisation of IR’s brick house
Read more -
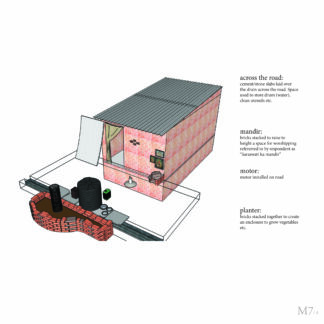
Visualisation of IR’s house with street
Read more -
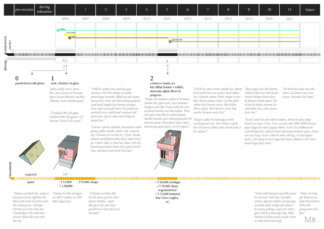
Visualisation of timeline of M’s house
Read more -
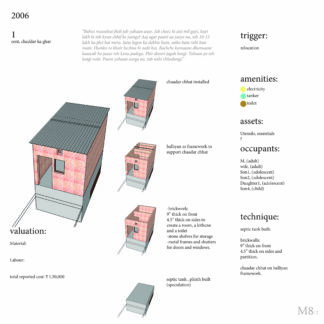
Visualisation of M’s first structure
Read more -
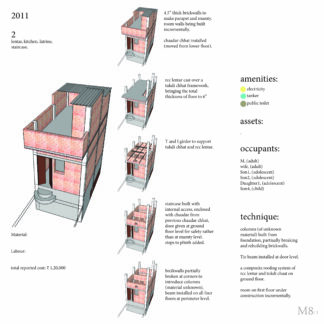
Visualisation of M’s rebuilt house
Read more -
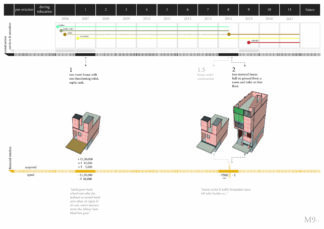
Visualisation of timeline of NL’s house
Read more -
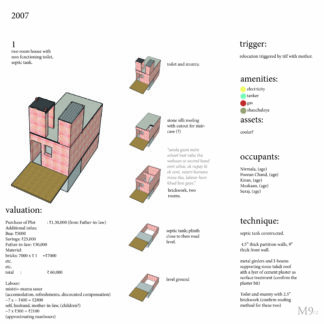
Visualisation of NL’s first structure
Read more -
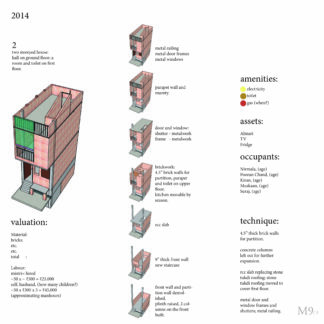
Visualisation of NL’s expanded house
Read more -
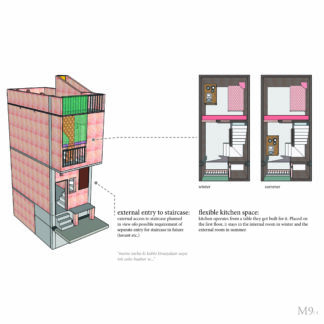
Visualisation of details of NL’s present day structure
Read more -
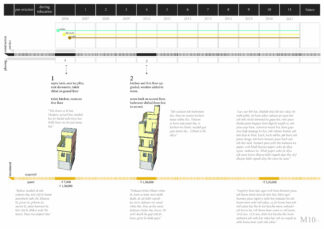
Visualisation of timeline of Y’s house
Read more -
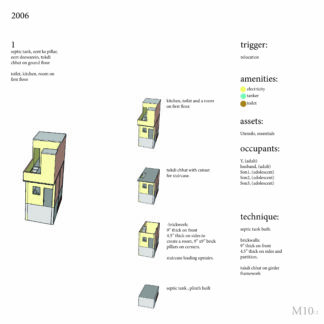
Visualisation of Y’s first structure
Read more -
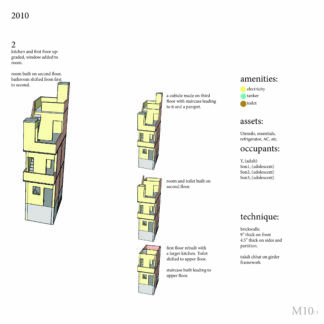
Visualisation of Y’s improved house
Read more -
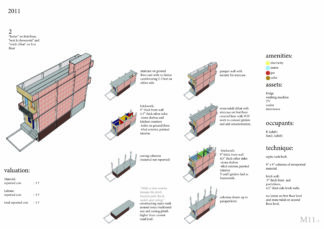
Visualisation of P constructing her house
Read more
Showing all 115 results
